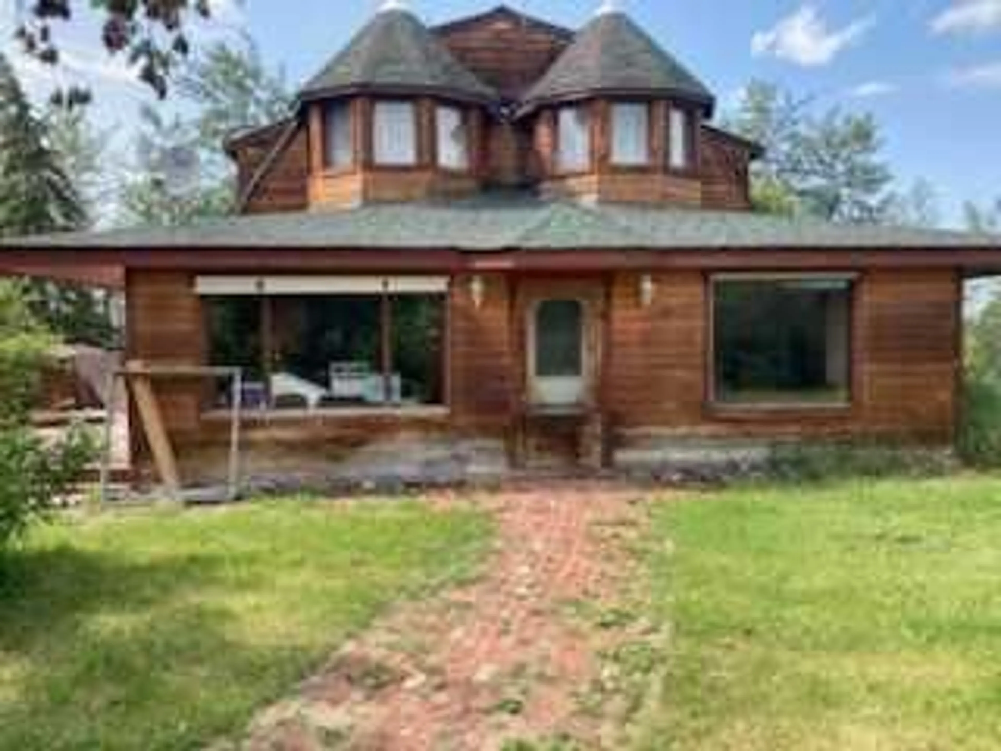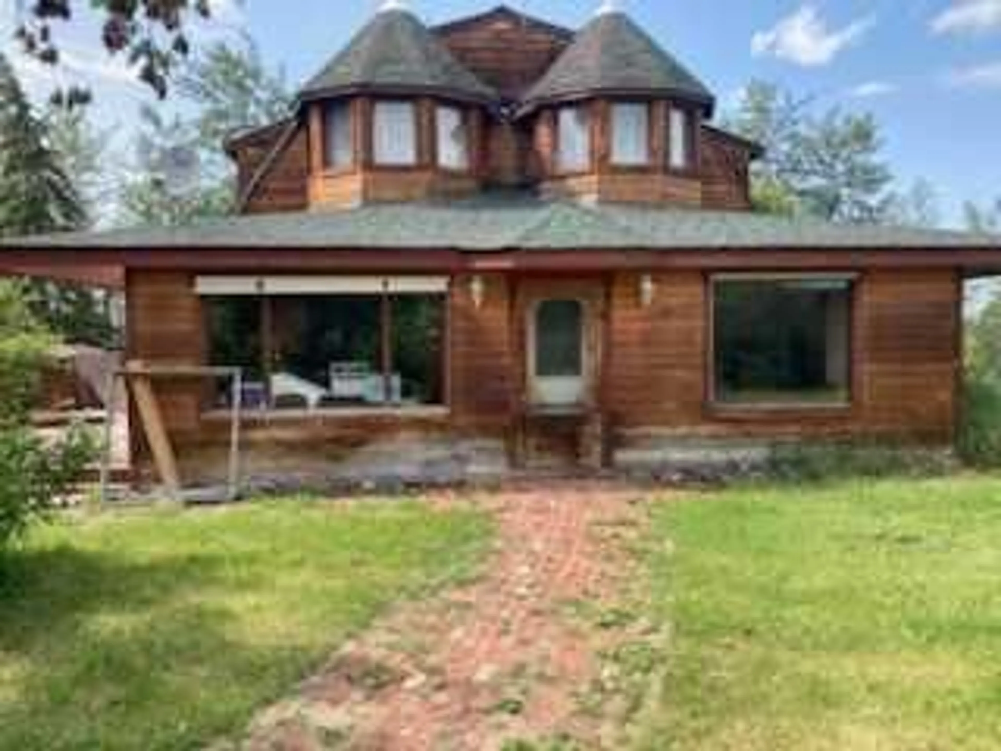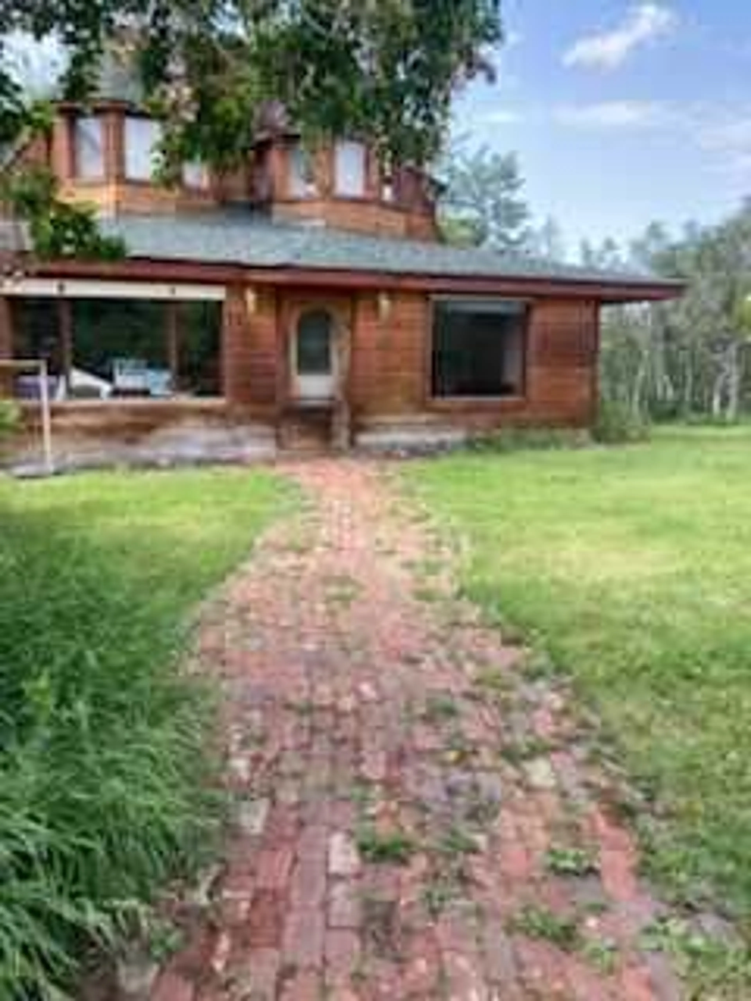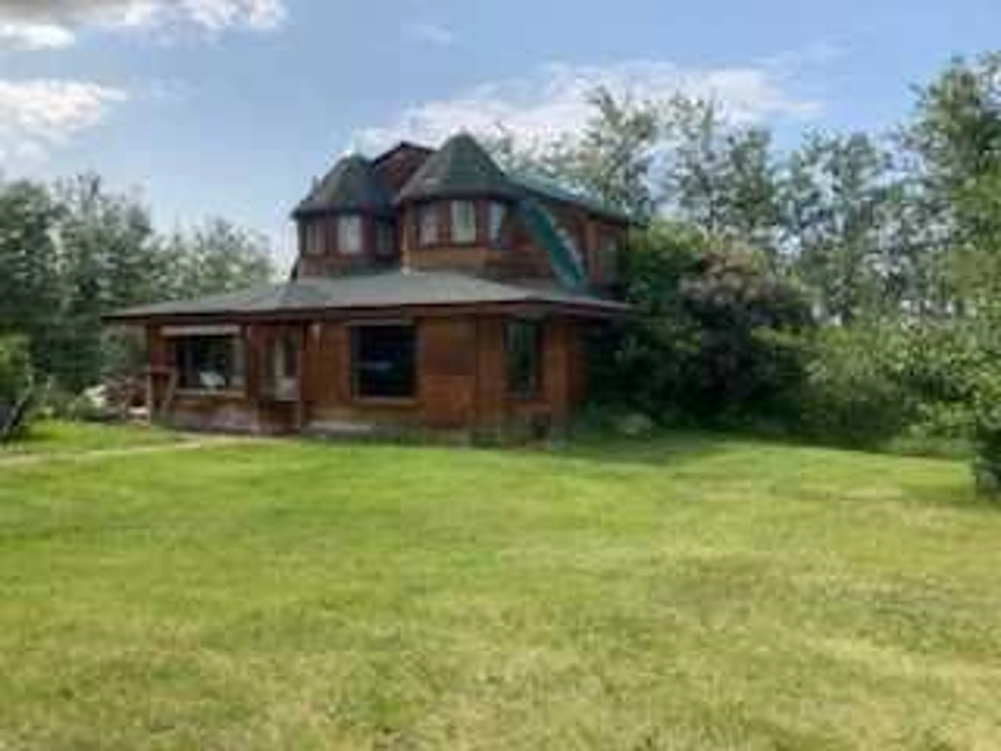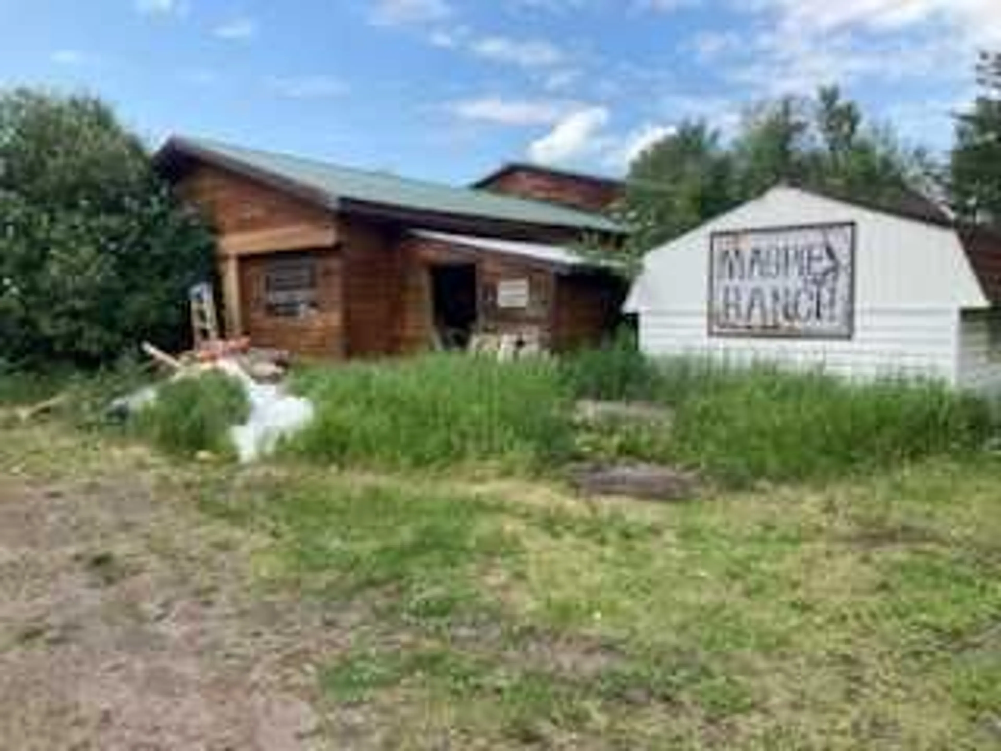RR 284 TWP RD 340 Rd, Rural Red Deer County, Alberta T4H 1P5
Contact us about this property
Highlights
Estimated valueThis is the price Wahi expects this property to sell for.
The calculation is powered by our Instant Home Value Estimate, which uses current market and property price trends to estimate your home’s value with a 90% accuracy rate.Not available
Price/Sqft$314/sqft
Monthly cost
Open Calculator
Description
THIS SPACIOUS HOME HAS HAD NUMEROUS UPGRADES THROUGHOUT THE YEARS. This VERY UNIQUE HOME and outbuildings sit on 6.13 acres east of Bowden, just 15 minutes from both Innisfail and Olds. The spacious home offers a large kitchen with granite countertops, built-in oven, gas stove top, newer top line dishwasher, moveable island, and an adjoining sunroom with gas stove fireplace. There's a main floor laundry combined with a large pantry with lots of storage. The living room has a wood stove, and features a custom built wall unit. and has an adjoining wood room. There is a 3 piece bath with glass brick shower to complete the main floor. The second floor currently boasts 2 bedrooms, one large master that sits across the front of the home and includes the two turrets, and another bedroom that was once separated into two, and could be again. The second floor 3 piece bath has a clawfoot tub, large window and beautiful tile floor. The concrete walk-out basement is unfinished and could be used as another flex room or den. The basement utility room offers plenty of storage. The very large deck was built around a former above ground pool which has now been converted to a large outdoor entertainment area with a firepit. The landscaped yard is fully surrounded by trees and has a 24x35 foot shop/garage with brick floor and wood stove. It is plumbed for a gas heater as well. The very unique outbuildings include a church, a metal quonset that can hold 4 vehicles or more, an actual usable treehouse, AND possibly another cabin and a rough wood barn, if not removed before possession date. Plus assorted storage sheds. A few of these buildings are from the AMC series Wynonna Earp. The circular driveway makes access easy.
Property Details
Interior
Features
Main Floor
Entrance
27`6" x 10`0"Kitchen
14`0" x 12`0"Living Room
16`0" x 16`0"Laundry
7`0" x 8`0"Exterior
Features
Parking
Garage spaces 2
Garage type -
Other parking spaces 0
Total parking spaces 2
Property History
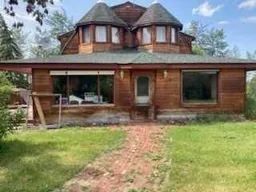 50
50
