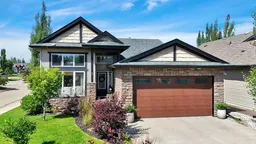~Beautifully upgraded and decorated Bi-Level in WESTLAKE with OVER 2230 SQ FT OF FINISHED LIVING SPACE!! MAJOR MECHANICALS ARE BRAND NEW (2025!):
Big-ticket upgrades (C$ 55000+) include:
* NEW ROOF (September 2023) with METAL-LINED VALLEYS & HEAT TAPES.
* BRAND NEW Goodman 2-stage high-efficiency furnace with new Honeywell thermostat (central A/C functions perfectly), plus
* BRAND NEW General Electric (GE) RealMAX Power-Vent Hot Water Tank dedicated to the IN-FLOOR-HEATING only, and full duct & dryer-vent cleaning.
* RECENT UPGRADE: RHEEM HOT-WATER TANK 50 Gal (September 6, 2022) for Domestic use only.
* RECENT UPGRADE: UNDERGROUND SPRINKLERS 6-ZONES installed in May-June 2023, Hydrawise (HUNTER) Wi-Fi-app on the phone and wall mount device controlled. Covers front and backyards, also the narrow strip grass outside/along the side fence.
* RECENT UPGRADE: EPOXY GARAGE FLOOR (Summer 2022). New Garage DOOR OPENER 2022, PHONE APP (myQ, Wi-Fi) controlled.
* RECENT UPGRADE: TOTO Neorest SMART TOILET (2023).
* Heated attached double garage, with EPOXY FLOOR completed in Summer 2022.
* NEW Garage DOOR Opener in 2022, with phone app (myQ, Wi-Fi) control avail7 Woodrow close is a tucked away gem, quiet, and nicely connected to the walking trails, it's an easy walk to Heritage Range and the Red Deer river and a short drive to downtown and Red Deer hospital! ~5 Beds, 3 Baths, located on a family friendly CLOSE, steps from WALKING TRAILS! This fully finished home features Quartz countertops, upgraded light fixtures, newer cabinet hardware, tile flooring plus updated carpet & blinds. The main and en-suite bath have been recently updated with subway tile, quartz countertops with undermount sinks, tiled flooring plus a TOTO Neorest smart toilet in the ensuite! Walk into the main floor living room with Acacia hardwood, large and bright front window, and impressive feature gas fireplace. A few steps to the upper level is home to a large and bright kitchen with ample counter and cabinet space, tiled flooring and center island with breakfast bar. The spacious dining area will accommodate the entire extended family. There are 3 beds and 2 baths on the upper level, including the spacious rear master with updated 4pc en-suite & walk-in closet. The basement is fully finished with in-floor heat, 2 large bedrooms (one is huge and could also make a great media/exercise room) and a large family room. There is also a large storage area - perfect for seasonal items! The windows are large & bright, allowing loads of natural light, this fine home also features a newer (2022) tank for the domestic supply, central A/C, reverse osmosis and water softener a lovely covered rear deck with a gas line for your BBQ, plus a separate hot tub breaker & wire below, & a large yard with UNDERGROUND SPRINKLER SYSTEM (2023), all enclosed with vinyl fencing. This fine home is made complete with a heated attached double garage with EPOXY flooring (2022), space to park your RV & fabulous neighbours!
Inclusions: Dishwasher,Dryer,Garage Control(s),Microwave,Refrigerator,Stove(s),Washer,Window Coverings
 48
48


