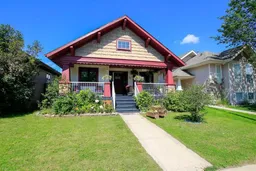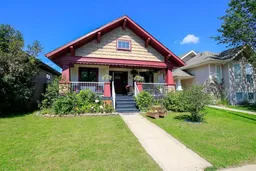FULLY DEVELOPED 4 BEDROOM + DEN, 3 BATH BUNGALOW ~ OVER 1200 SQ. FT. ABOVE GRADE ~ NEW TRIPLE PANE WINDOWS ~ HEATED DOUBLE DETACHED GARAGE ~ CENTRAL AIR CONDITIONING ~ BRAND NEW SHINGLES ~ South east facing covered front veranda welcomes ~ The living room has large windows and is centred by a cozy fireplace with a tile surround ~ Home office/flex space has more large windows and a closet for storage ~ The kitchen offers a functional layout with plenty of light stained maple cabinets, ample counter space including a large Butcher block island with an eating bar, corner pantry, and opens to the dining room where you can easily host large gatherings ~ Garden door from the dining room leads to the sunny deck, with privacy panels, and the backyard ~ The primary bedroom can easily accommodate a king size bed plus multiple pieces of furniture, has a walk in closet with built in organizers and an updated 3 piece ensuite with heated tile floors ~ Additional main floor bedroom is located next to the 4 piece main bathroom, also with heated tile floors ~ The fully developed basement offers tons of additional space including a recreation room with a wet bar and games table with French doors to the media room, 2 generous size bedrooms, an oversized 4 piece bathroom with a jetted soaker tub, laundry and ample storage space ~ The backyard is landscaped and fully fenced with back alley access ~ 20' x 22' detached garage is heated and insulated plus an additional parking stall with space for a small RV and a 30 amp plug in ~ Located close to multiple parks, playgrounds, walking trails, Red Deer Polytechnic, Heritage Ranch and easy access to QEII.
Inclusions: Central Air Conditioner,Dishwasher,Garage Control(s),Microwave,Refrigerator,See Remarks,Stove(s),Washer/Dryer
 50
50



