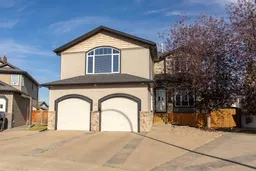If you’re in search of a spacious home for your growing family, your search ends here. This exceptional residence is nestled in a tranquil cul-de-sac within a sought-after neighborhood in Red Deer. With over 3,600 square feet of total living space, this property features six bedrooms and three and a half bathrooms, making it an ideal choice for larger families.
The main floor showcases a generously sized office conveniently located near the entrance, along with a well-appointed chef’s kitchen that offers plenty of counter and cabinet space. A comfortable dining area and an expansive family room with a cozy gas fireplace complete this level.
Upstairs, you’ll find an impressive bonus room, a spacious master suite with a luxurious five-piece en suite bathroom and a walk-in closet, as well as two additional large bedrooms. The basement includes a sizable recreation room, three more good-sized bedrooms, a full four-piece bathroom, and ample storage space.
Outside, the home boasts a charming front porch and a large back deck that easily accommodates your patio furniture. The fully landscaped pie-shaped yard also provides RV parking. Conveniently located near Heritage Ranch and Red Deer Polytechnic, this home truly offers everything your family could need.
Inclusions: Dishwasher,Microwave Hood Fan,Refrigerator,Stove(s),Washer/Dryer
 49
49


