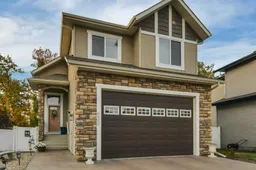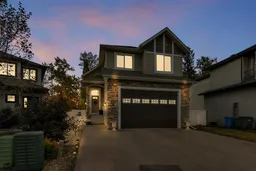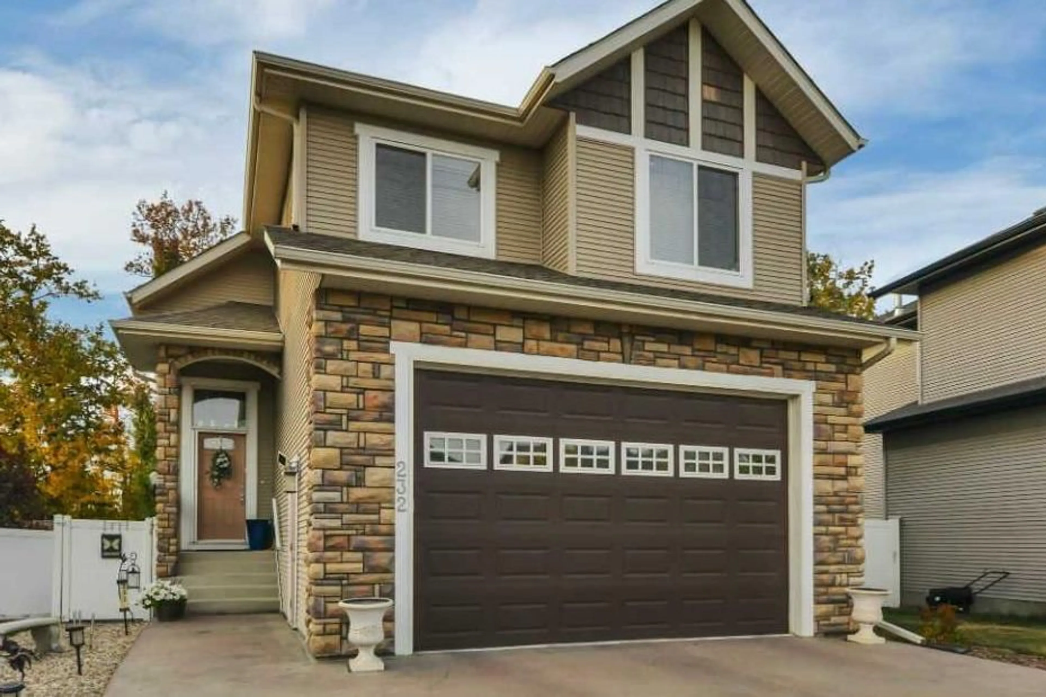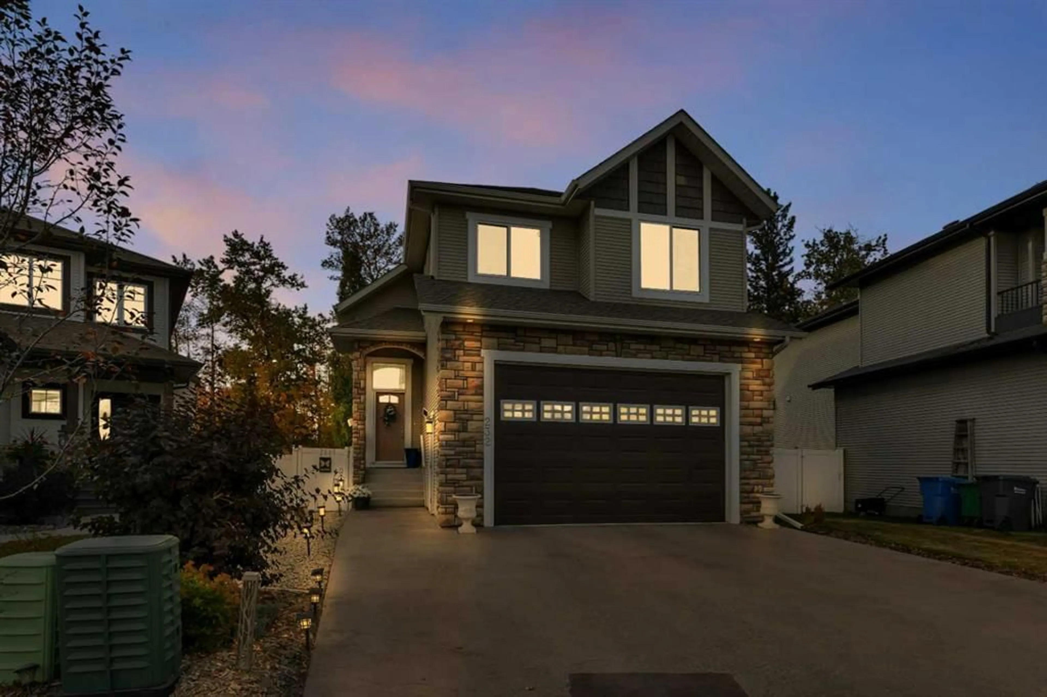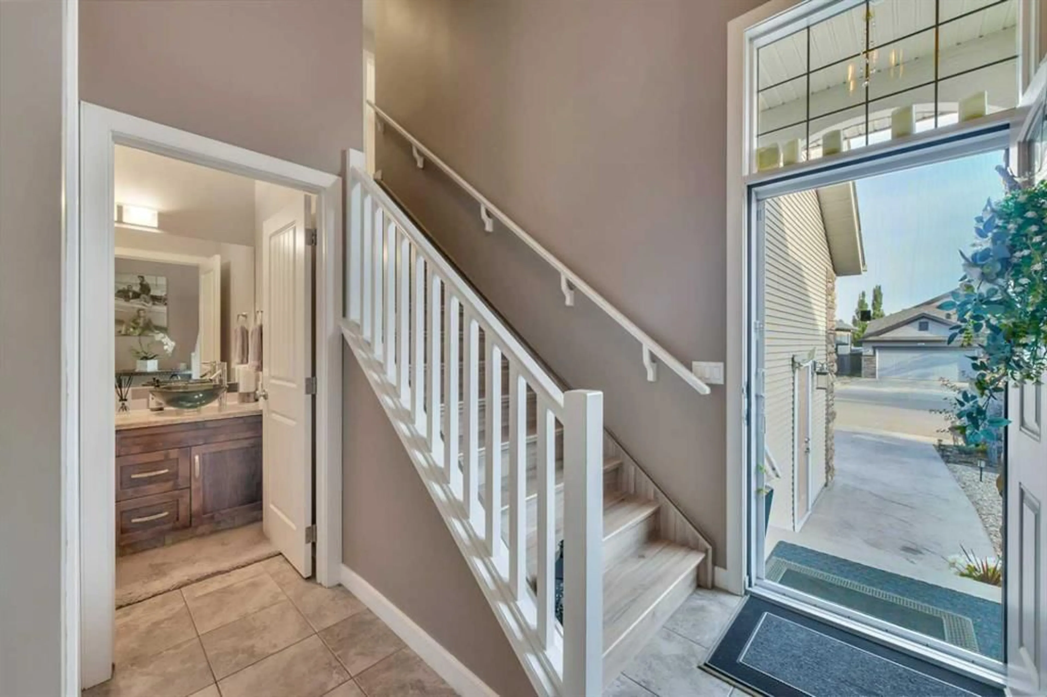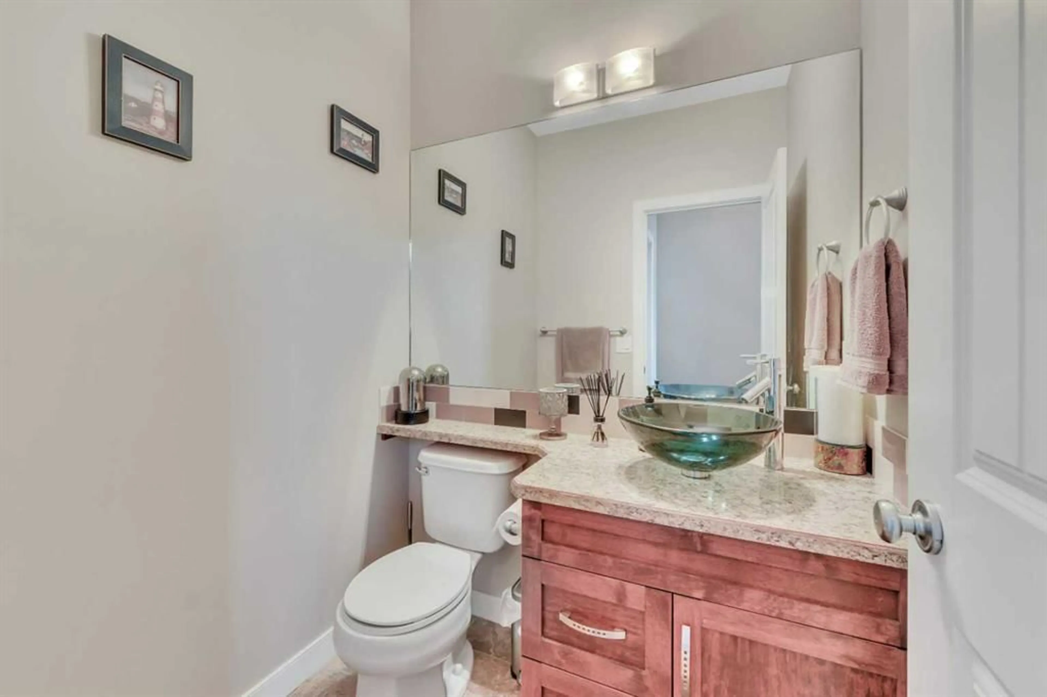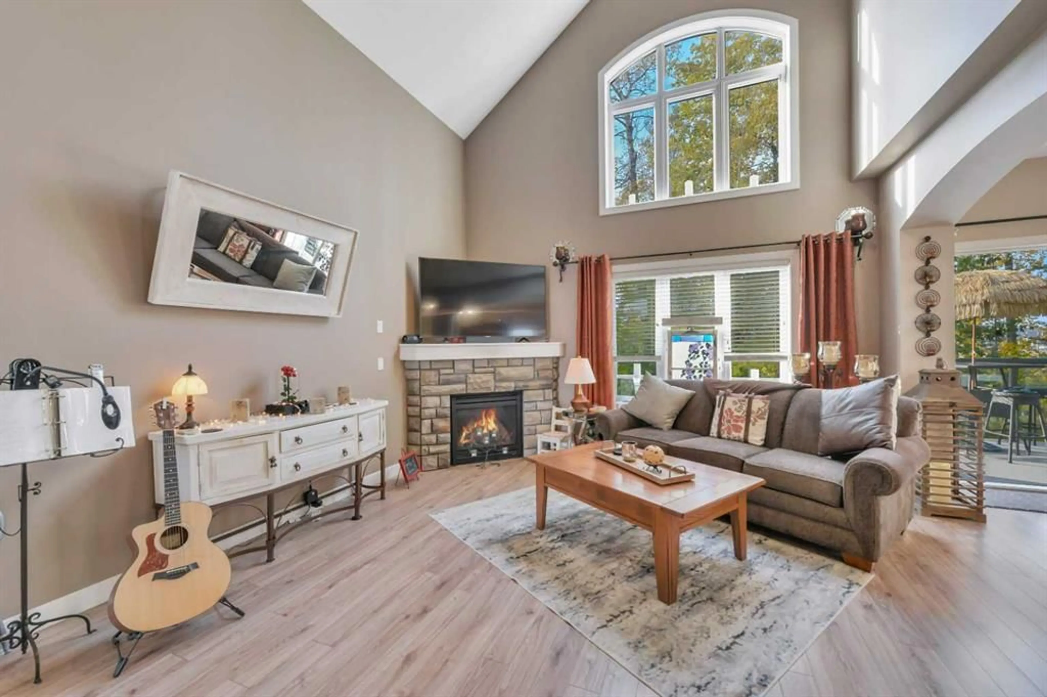232 Wiley Cres, Red Deer, Alberta T4N 7G6
Contact us about this property
Highlights
Estimated valueThis is the price Wahi expects this property to sell for.
The calculation is powered by our Instant Home Value Estimate, which uses current market and property price trends to estimate your home’s value with a 90% accuracy rate.Not available
Price/Sqft$389/sqft
Monthly cost
Open Calculator
Description
IMPRESSIVE 2 story HOME in Beautiful WESTLAKE with a private yard that backs unto A TREED area. This home has had lots of NEW exciting features over the last few years. Oh my goodness where to start~ ALL NEW FLOORS throughout. New GRANITE countertops (that light up). New kitchen sink & faucet. NEWER appliances and some new lighting. The GARAGE was drywalled in 2017 (20.10x21.6) with a OVERSIZE garage door. NEW PRIMARY ENSUITE shower. NEW VINYL FENCE. New DECK AND PARTIAL DURA DECK COVERING with new GLASS RAILING that also lights up!! This is the BACKYARD FOR ENTERTAINING and watching the sunsets. From the moment you walk through the front door you feel at home with the spacious open concept and HIGH CEILINGS to the second story. The living room is HUGE and welcomes you with a cozy gas fireplace and large windows letting in all the NATURAL SUNLIGHT. Look to the right and step into chefs kitchen with lots of cabinets and EAT-UP counter height Granite countertop. OVERSIZE pantry for all your extras. Eat in kitchen/ dining area that takes you to the oversize deck big enough for all your family and friends. UPSTAIRS there are 2 big bedrooms, a full 4pc bathroom and LAUNDRY ROOM for your convenience. Step into the LARGE Primary bedroom fit for A KING & QUEEN with West views. walk in closet and your very own PRIVATE 3pc ensuite. In the basement there is another BIG bedroom for guest, storage/ utility room. WITH a FAMILY ROOM sure to please the whole family. Don't take my word for it, come see for yourself.This Beautiful home will surely impress the whole family.
Property Details
Interior
Features
Main Floor
2pc Bathroom
4`11" x 5`6"Dining Room
11`8" x 10`10"Kitchen
11`8" x 13`0"Living Room
14`5" x 17`10"Exterior
Features
Parking
Garage spaces 2
Garage type -
Other parking spaces 0
Total parking spaces 2
Property History
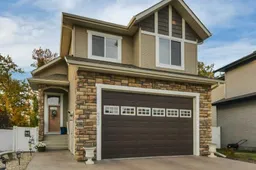 39
39