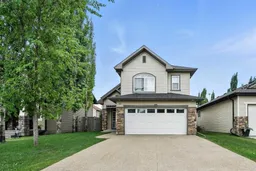Nicely designed modified bi-level in Westlake with 5 bedrooms. This home has very nice curb appeal with stone highlights and exposed aggregate driveway & sidewalk. Very spacious front entry with a built in bench & closet leads you into this home. The kitchen has beautiful 2 tone hickory cabinets with a full tile backsplash, walk in pantry and an island. A good sized eating area with a garden door out to the deck. The family room has a gas fireplace and very large windows making this space very bright. Vaulted ceilings throughout the living, dining, kitchen areas. Finishing off the main floor are 2 bedrooms and a 4 pce bath. The huge primary bedroom is above the garage. It has a walk in closet, a 4 pce ensuite and a vaulted ceiling. Downstairs has a large family room, 2 more bedrooms, a 4 pce bath, laundry area & a storage area. This home is air conditioned and has a high eff furnace & h/w tank. Recent updates include shingles in 2024, washer & dryer in 2022, fridge, stove & dishwasher in 2023 and the hot water tank in 2021.
Inclusions: Dishwasher,Dryer,Garage Control(s),Microwave Hood Fan,Refrigerator,Stove(s),Washer,Window Coverings
 26
26


