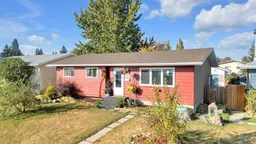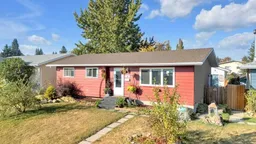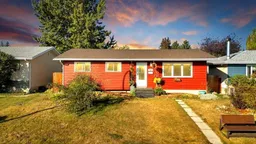This 5 bedroom, 3 bathroom West Park bungalow is updated, inviting, and ready for its next owners. Step inside to a bright main floor with fresh paint, updated windows, and a professionally opened wall (with permits) that creates a smoother, more connected flow. A stylish feature wall adds warmth, and the kitchen offers great functionality with plenty of workspace for everyday cooking. The main level includes two bedrooms, a refreshed 4-piece bathroom, and a large primary suite with a walk-in closet and 2-piece ensuite. A convenient side entrance provides direct access to the basement, making it easy to convert the lower level for renters or extra privacy if needed. Downstairs, you’ll find a large family room, two additional bedrooms, and another full bathroom—offering plenty of flexibility for extended family, teens, or guests. Outside, enjoy a generous yard with a pergola, firepit area, and storage shed. The impressive 24’ x 26’ heated detached garage includes pass-through access to the backyard plus room for RV parking. Located in desirable West Park, close to schools, Red Deer Polytechnic, Heritage Ranch, parks, and beautiful walking trails. A refreshed home with great potential in a fantastic location.
Inclusions: Dishwasher,Electric Cooktop,Instant Hot Water,Microwave Hood Fan,Refrigerator,Washer/Dryer,Window Coverings
 33
33




