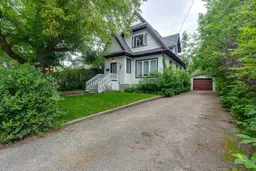Welcome to 5529 45 Avenue! A beautifully updated character home tucked into one of the city’s most beloved neighborhoods. Nestled on a mature, tree-lined street, this home blends vintage charm with modern upgrades, offering a warm and inviting space that’s full of personality. Inside, you’ll be welcomed by wood-look tile flooring throughout, crisp white shiplap ceilings, exposed wood beams, and updated light fixtures that add rustic elegance. The main floor boasts large picture windows that let natural light flood the open living and dining spaces. All of the main and upper level windows have been updated to vinyl windows. The kitchen is both functional and full of modern touches, featuring butcher block countertops, stainless steel appliances, subway tile backsplash, classic cabinetry and a custom ladder-style plant hanger that serves as a striking feature piece. The space flows seamlessly into the living and dining areas and an integrated Sonos sound system enhances the atmosphere throughout the home. Upstairs, the primary suite feels like a retreat with vaulted ceilings and a lofted nook that’s accessible via a ladder. The perfect spot for a private reading or meditation area! The 4 piece bathroom is stylish with an arched tile tub surround and rain shower featured. Two additional upper level bedrooms offer flexible living options for growing families or guests. The basement is unfinished, offering potential for future development or extra storage. Mechanical upgrades include a high-efficiency furnace, newer water tank and updated electrical. From the lower level back door or main level sliding patio door, you will be stepping out to your large, private yard that’s fully fenced with lush green grass and a fire pit area. It’s the perfect space to unwind, entertain, or let the kids play! A detached single garage, storage shed, and long driveway providing room for lots of extra parking complete the exterior package. If you’re looking for a move-in ready home with style and updates in all the right places, that is close to trails and walking paths, and a “nature-like” feeling all around you, this is one to see!
Inclusions: Dishwasher,Electric Stove,Freezer,Refrigerator,Washer/Dryer
 38Listing by pillar 9®
38Listing by pillar 9® 38
38


