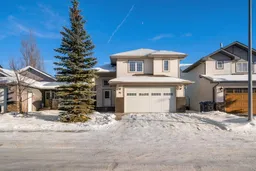A fully developed modified bi-level with a walk out basement! The large tiled front entryway greets you with hardwood stairs that lead you to the main floor. Maple kitchen cabinets are complemented by crown mouldings, stainless steel appliances, pot/pan drawers, a garburator, quartz countertops, a corner pantry, a large island, full tile backsplash and hardwood floors. The eating area has a patio door with built in blinds to the upper level deck. The sunken living room features vaulted ceilings. There's a main floor bedroom with a walk in closet and a 4 piece bathroom with a tiled tub/shower and a window. Follow the stairs up to the king sized primary bedroom with 2 closets (1 walk in), & a 3 piece ensuite with quartz countertops & a window. The walk out basement has 2 bedrooms (one with a walk in closet), a 4 piece bathroom with quartz countertops, a family room with a door out to the aggregate patio and backyard. There is underfloor heat in the basement and A/C. This home has just been professionally repainted. The backyard has a vinyl fence and backs onto a green space.
Inclusions: Dishwasher,Dryer,Garage Control(s),Microwave Hood Fan,Refrigerator,Stove(s),Washer,Window Coverings
 34
34


