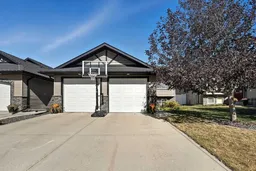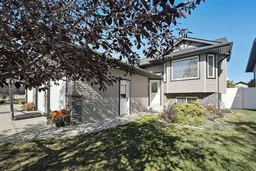Welcome to this open, bright, one owner home in Vanier! This spacious 5 bedroom, 3 bathroom home is perfect for family living! Offering space, comfort and style in every corner! Perfect for entertaining and everyday living! On the main you will find a nice size living room with gas fireplace, hardwood flooring and large windows. Kitchen/dining is also hardwood with patio door to deck. 3 bedrooms up with a wonderful size primary - walk in closet and ensuite. Down are two more bedrooms or use one as a media room as it's wired for sound, easy to add the closet back if needed. Beautiful tiled family room with built in desk area, lots of room for your pool table/rec. room and a seperate room for laundry along with another 4 pce bath. Infloor heat thruout entire basement. So much room and space! Enjoy the finished, attached garage with lots of storage, quaint back yard with stamped concrete, vinyl fencing and low maintenance landscaping. Hot water on demand, new shingles , professional water softening system installed and main floor professionally painted all in the last 4 years. Basement recently painted. This is move in ready and awaiting another family.
Inclusions: Dishwasher,Electric Stove,Garage Control(s),Microwave Hood Fan,Refrigerator,Tankless Water Heater,Washer/Dryer,Window Coverings
 42
42



