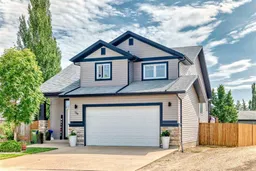Beautiful Modified fully finished 5 bedroom 3 bathroom bi-level with a 22X24 HEATED ATTACHED GARAGE AND 26X28 HEATED DETACHED GARAGE on a pie lot backing onto a green space!!! Located in the desirable community of Vanier Woods, this stunning home offers exceptional convenience—just minutes from schools, shopping, public transit, and all major amenities. Step inside to a bright, neutral color palette, open-concept main level designed for both comfort and functionality. The spacious kitchen is a host’s dream, featuring abundant dark cabinetry, a large island with an eating bar, and seamless access to the large oversized deck and incredible pie-shaped backyard oasis. Fully fenced and beautifully landscaped, the yard includes UNDERGROUND SPRINKLERS, multiple garden plots, and even a 3 seasons greenhouse—perfect for any green thumb. Upstairs, the private primary retreat awaits, complete with a walk-in closet and a relaxing ensuite. The fully developed basement adds even more living space with two additional bedrooms, a full bathroom, and a generous family room. Loaded with upgrades, this home features in-floor heating, CENTRAL A/C, RV PARKING WITH POWER, composite decking ready for a hot tub, aluminum railings, tons of additional parking, and much more. This well-maintained and move-in-ready property is an absolute must-see—schedule your showing today!
Inclusions: Central Air Conditioner,Dishwasher,Garage Control(s),Microwave,Refrigerator,Stove(s),Window Coverings
 49
49


