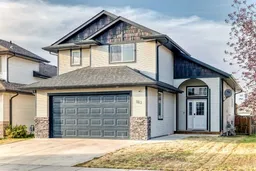Move-In Ready in Vanier Woods! Welcome to this beautifully finished 5 bedroom, 3 bathroom modified bi-level tucked away in a quiet close—complete with BRAND NEW SHINGLES for peace of mind! Step inside and you’ll be greeted by a warm, inviting entrance that leads into the spacious main living area, highlighted by appealing maple laminate flooring. The kitchen is the heart of this home, featuring attractive maple cabinetry in a rich ‘Cadbury’ stain, black appliances, a corner pantry, and a large center island—perfect for entertaining family and friends. The bright dining area offers plenty of natural light through large windows and opens onto the deck, while the living room boasts soaring ceilings and a cozy gas fireplace for relaxing evenings. Convenience is built in with a main floor laundry room complete with extra storage. Two bedrooms and a full 4-piece bath complete the main level. Upstairs, retreat to your private master suite—an oversized bedroom with a spa-like ensuite featuring a deep soaker tub, separate shower with luxurious tilework, and a spacious walk-in closet. The fully finished basement is designed for family living with two additional bedrooms (perfect for teenagers or guests), a 3-piece bathroom, and a large open family/games/workout area. To top it off, enjoy the comfort of in-floor heating on those chilly winter nights. Additional features include CENTRAL AIR CONDITIONING, water softener, and a fully fenced, landscaped yard ready for kids and pets alike including additional storage below the deck and a gasline for easy BBQing. This home truly has it all—space, comfort, and style in one of Red Deer’s most desirable neighbourhoods. Don’t wait—schedule your showing today before it’s gone!
Inclusions: Central Air Conditioner,Dishwasher,Microwave,Refrigerator,Stove(s),Washer/Dryer
 39
39


