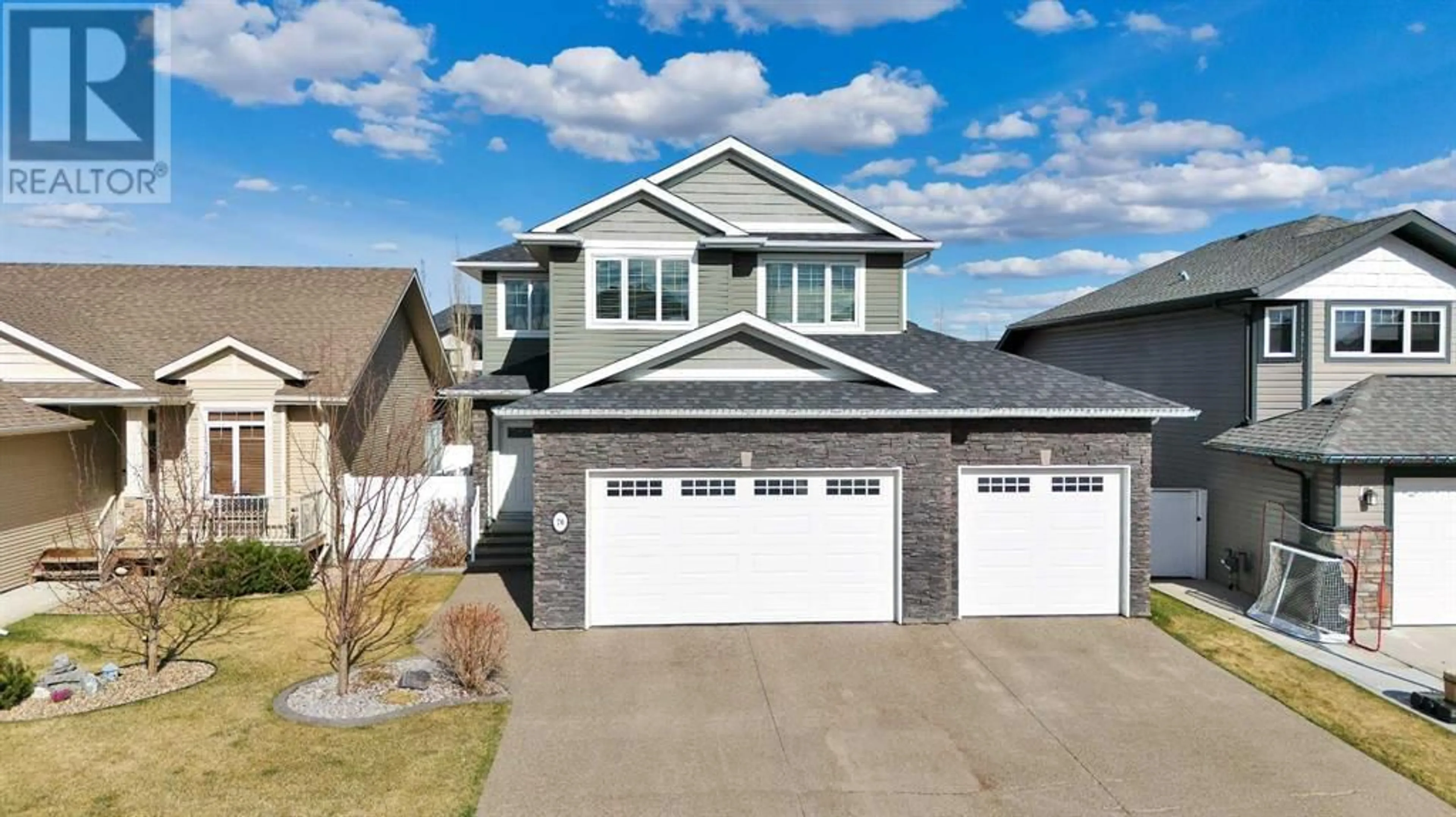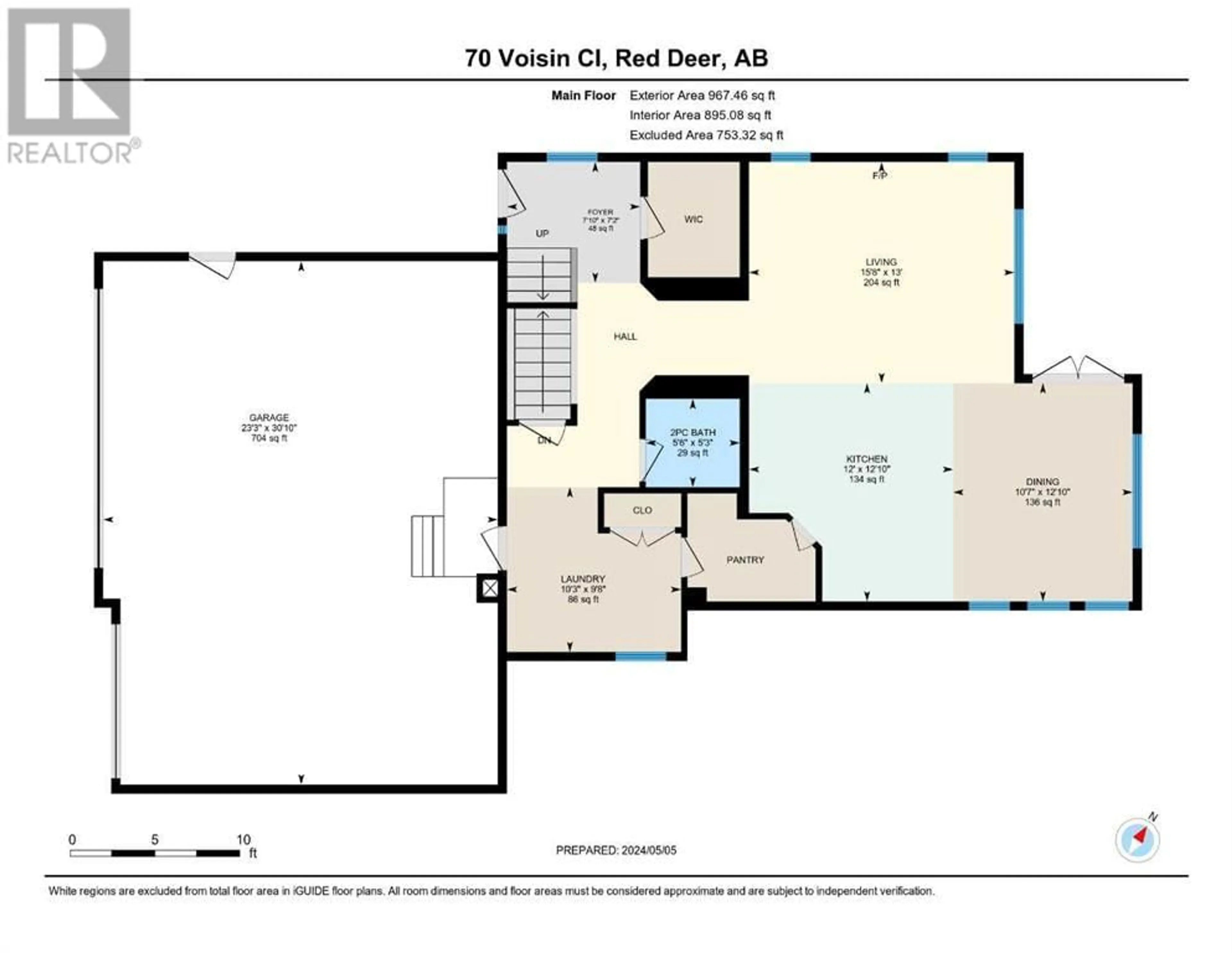70 Voisin Close, Red Deer, Alberta T4R0M9
Contact us about this property
Highlights
Estimated ValueThis is the price Wahi expects this property to sell for.
The calculation is powered by our Instant Home Value Estimate, which uses current market and property price trends to estimate your home’s value with a 90% accuracy rate.Not available
Price/Sqft$296/sqft
Days On Market14 days
Est. Mortgage$2,748/mth
Tax Amount ()-
Description
The perfect family home is waiting for you at 70 Voisin Close! With a great combination of desirable features, including a heated TRIPLE ATTACHED GARAGE, great neighbourhood, and thoughtful layout, this Quality built Canada West home could be the ideal fit! The main level is bright and open and the entire home has been recently painted in contemporary colours. The large tiled foyer with a walk-in front closet will invite you in to the main living area where you'll find 9-foot ceilings, HARDWOOD flooring, a gas fireplace with gorgeous stone surround in living room, and a generous dining area! The family chef will appreciate the kitchen with a large center island, GRANITE COUNTER TOPS & full backsplash and WALK-THROUGH PANTRY. A second large entrance from the garage leads to the mud room and MAIN FLOOR laundry with a laundry sink, ample work space and storage, plus there is a conveniently located 2pce guest bath. The upper level is beautifully designed for family living, with a huge front BONUS ROOM, full bath, and 3 bedrooms including the spacious master bedroom with a 5pce ensuite featuring DUAL VANITIES, a SOAKER TUB, separate shower & walk-in closet. The car enthusiast will enjoy the triple car heated garage with a CUSTOM epoxy metallic flooring and ample storage. The basement has been framed for a future family room with space for TWO ADDITIONAL BEDROOMS and a bathroom, and offers great potential for additional living space and future equity! There is a partially covered and freshly sealed rear deck, the front driveway has been recently sealed, the yard is landscaped and has vinyl fencing, all appliances and window coverings are included plus there is a high efficiency furnace, tank-less hot water, water softener, roughed in floor heat & air conditioning. This is a great home in a great location! (id:39198)
Property Details
Interior
Features
Second level Floor
Primary Bedroom
16.17 ft x 14.25 ft5pc Bathroom
12.67 ft x 11.08 ft4pc Bathroom
Bedroom
12.92 ft x 10.58 ftExterior
Parking
Garage spaces 3
Garage type -
Other parking spaces 0
Total parking spaces 3
Property History
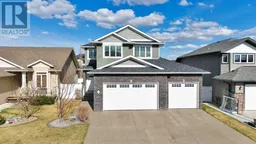 48
48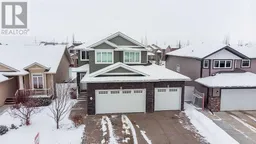 26
26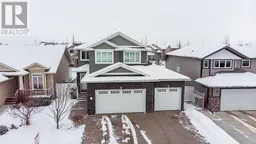 27
27
