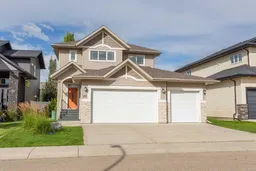Step into style and comfort with this stunning two-story home featuring an inviting open concept design. With 5 spacious bedrooms, there is plenty of room for the whole family and more. The heart of the home offers a bright, flowing layout that's perfect for both everyday living and entertaining. Kitchen features an expansive island with extra storage cabinets, sill granite sink and decorative pendulum lighting. Stainless steel appliances, endless counter space and a walk thru pantry are additional highlights of the kitchen. Large picture windows off the back living space allow plenty of natural light to cascade in plus a pocket office just off the spacious dining area which is nicely concealed. Incredible upstairs design is perfect for any growing family. A lavish Primary bedroom is spacious enough for all your King size furniture. Indulge yourself in the spa like en suite with custom steam shower, deep soaker style tub, double vanity, plus a huge walk thru closet leading right into the laundry room. Two additional bedrooms one even has it's own two piece en suite plus an additional flex room which could easily be a nursery or home office/studio. The fully developed basement is excellent for hosting holidays or even family events and even offers a wet bar with extra cabinets. Two more bedrooms, one with a deep walk in closet and one that was previously used as a gym so does require your choice of flooring to be put in plus there is an additional four piece bath. Basement has under floor heat ideal for the colder days approaching. Beautiful west facing backyard to enjoy watching sunsets in relaxing on the large wood deck. Home also backs onto green walking space for added enjoyment. Impressive triple car garage provides ample space for vehicles, storage or even a work shop. Heated, hot & cold taps plus even wired for 220v for the hobbyist to enjoy. This house is not only integrated with high caliber surrounding homes it also is within direct walking distance to pathways and a natural water preserve. Immediate possession is available so you can get the family in and settled before school starts.
Inclusions: Dishwasher,Microwave,Refrigerator,Stove(s),Washer/Dryer,Window Coverings
 50Listing by pillar 9®
50Listing by pillar 9® 50
50


