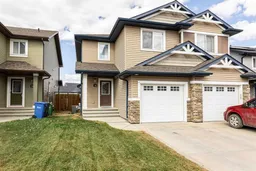Welcome to 18 Van Slyke Way, a beautifully maintained two-storey half-duplex located in the desirable community of Vanier East. This fully developed home offers over 1,200 square feet of functional living space and is a perfect choice for first-time buyers, young families, or investors looking for a move-in-ready property in a quiet, family-friendly neighbourhood.
Step inside to a bright and open main floor with large windows and durable laminate flooring throughout. The kitchen features rich maple cabinetry, stainless steel appliances, granite countertops, a corner pantry, and a central island with an undermount sink and eating bar—ideal for casual meals and entertaining. A convenient half bath is located just off the entryway, perfect for guests.
Upstairs, you’ll find three generously sized bedrooms, including a spacious primary suite with a walk-in closet and a private 3-piece ensuite featuring a walk-in shower. The upper level also includes a 4-piece bathroom to serve the additional bedrooms and a good sized laundry closet for added convenience.
The fully finished basement provides even more living space with a large recreation room and a 3-piece bathroom with shower that completes the lower level. Central air conditioning ensures year-round comfort.
Outside, the fully fenced backyard is landscaped and perfect for outdoor living. Enjoy summer evenings on the back deck or gather around the fire pit with friends and family. There’s no condo fee, and the home has great curb appeal with its covered front entry and modern design.
Located in Vanier East, this home backs onto a walking path and is steps away from parks, playgrounds, and open green spaces. The neighbourhood is known for its tranquil setting and easy access to amenities. Nearby you’ll find grocery stores, restaurants, fitness facilities, and more. Families will appreciate the proximity to schools. With walking trails, community spaces, and more nearby, this location offers both convenience and lifestyle.
This is a fantastic opportunity to own a fully developed, move-in-ready home in a highly sought-after area. This is a fantastic opportunity to own a fully developed, move-in-ready home in a highly sought-after area!
Inclusions: Dishwasher,Microwave Hood Fan,Refrigerator,Stove(s),Washer/Dryer
 37Listing by pillar 9®
37Listing by pillar 9® 37
37


