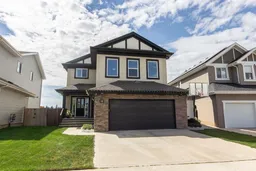Welcome to this beautiful 2-storey home offering over 2,400 sq. ft. of thoughtfully designed living space, perfectly suited for family life. Step into a spacious tiled entryway which offers a built-in bench and leads into a bright, open-concept main floor with 9-ft ceilings. The kitchen boasts maple cabinetry, granite counter tops, island with eating bar, stainless steel appliances (including a new Stove & dishwasher in August 2025), and an impressive walk-through pantry. Engineered hardwood, installed just 2 years ago, flows through the kitchen and dining area into a sun-filled living room with large windows and an elegant gas fireplace. From the dining room, step onto your west-facing deck to enjoy evening sun. The yard is fully fenced and comes with a shed, and partial green space views. A stylish main floor office with barn doors and a convenient half bath off the double attached garage completes this level. Upstairs, you’ll find a huge bonus room with vaulted ceilings, which is perfect for movie nights or a kids’ hangout. There are two good sized bedrooms which share a Jack & Jill bath with a separate toilet/shower room. The spacious primary suite features a walk in closet and a 5-piece ensuite with dual sinks, soaker tub, and walk-in shower with bench. The laundry room is conveniently located on this floor, with upgraded front-load machines on pedestals, shelving, and space for an iron table or drying rack. Triple-pane windows help keep it cool in the summer and the warm in the winter months. The large open basement awaits your personal touch. Located close to parks, schools, and amenities, this home is move-in ready and designed for modern family living.
Inclusions: Dishwasher,Garage Control(s),Microwave Hood Fan,Refrigerator,Stove(s),Washer/Dryer
 41
41


