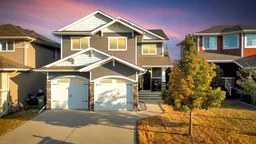If you’re searching for the perfect blend of space, style, and sophistication, 60 Thompson Crescent is the one. In today’s market, you couldn’t build this home again for the size and location it offers at this value. This fully finished walkout two-storey backs onto peaceful green space and offers six bedrooms plus a den and bonus room—designed for modern family living with room to breathe, entertain, and grow.
Step inside to a bright, open main floor featuring a chef’s kitchen with quartz countertops, ceiling-height cabinetry, Bosch double wall oven, gas cooktop, and a massive island overlooking the living and dining areas. The cozy gas fireplace and picture window frame peaceful greenspace views, while the den, powder room, and large mudroom with walkthrough butler’s pantry add practicality to perfection.
Upstairs you’ll find four spacious bedrooms, a bonus room, and a dream primary suite with dual vanities, jetted soaker tub, tiled shower, and custom walk-in closet. The lower level doesn’t feel like a basement at all, with two additional bedrooms, a full bathroom, and a large family room that opens onto the lower patio.
Highlights include a new furnace (2018), central A/C, sound system, HRV, and rough-ins for in-floor heat and garage heater.
Truly an incredible find close to school, golf courses, walking trails and amenities.
Inclusions: Built-In Oven,Central Air Conditioner,Dishwasher,Dryer,Garage Control(s),Microwave,Range Hood,Refrigerator,Stove(s),Washer
 50
50


