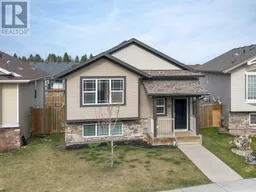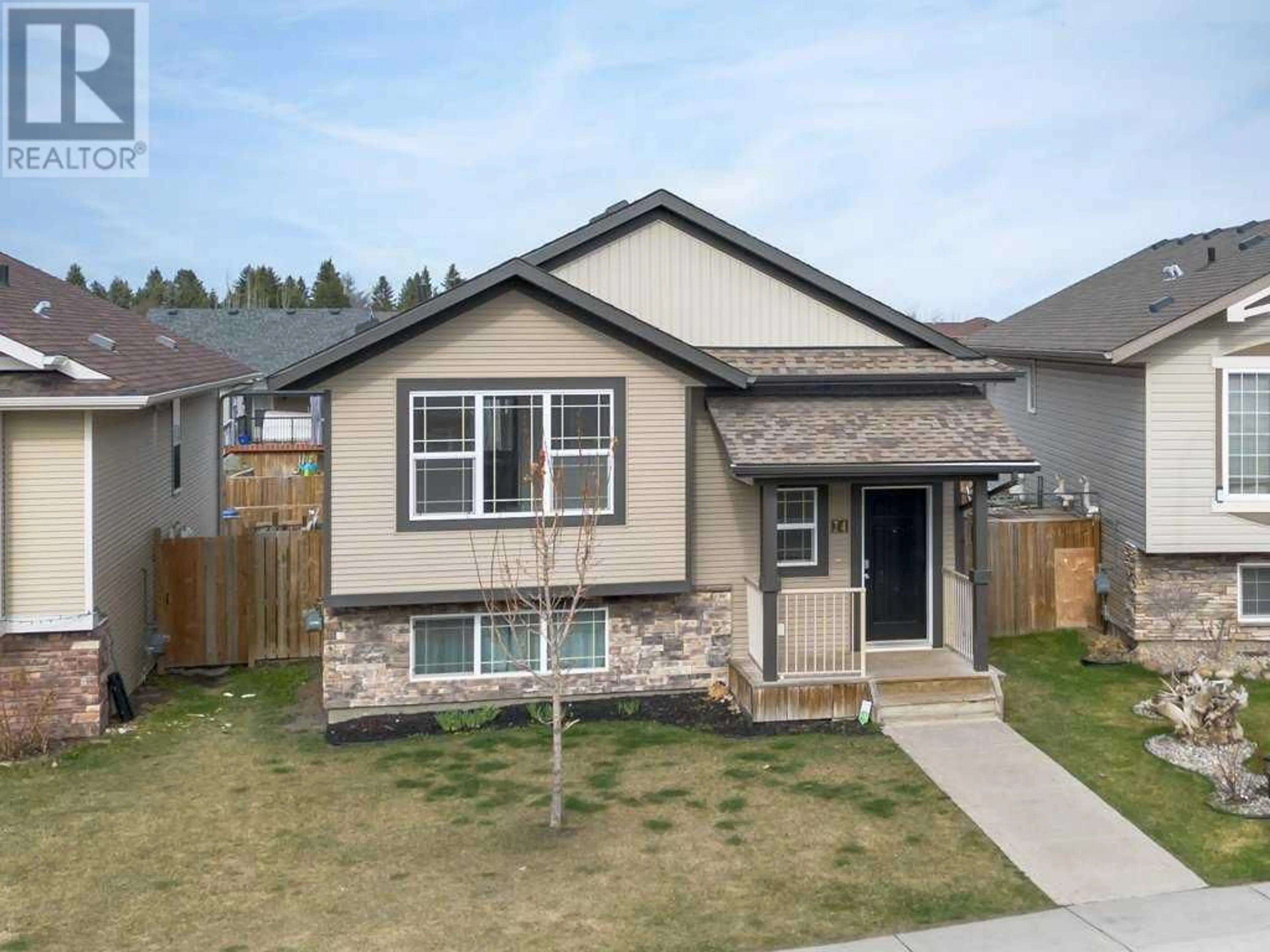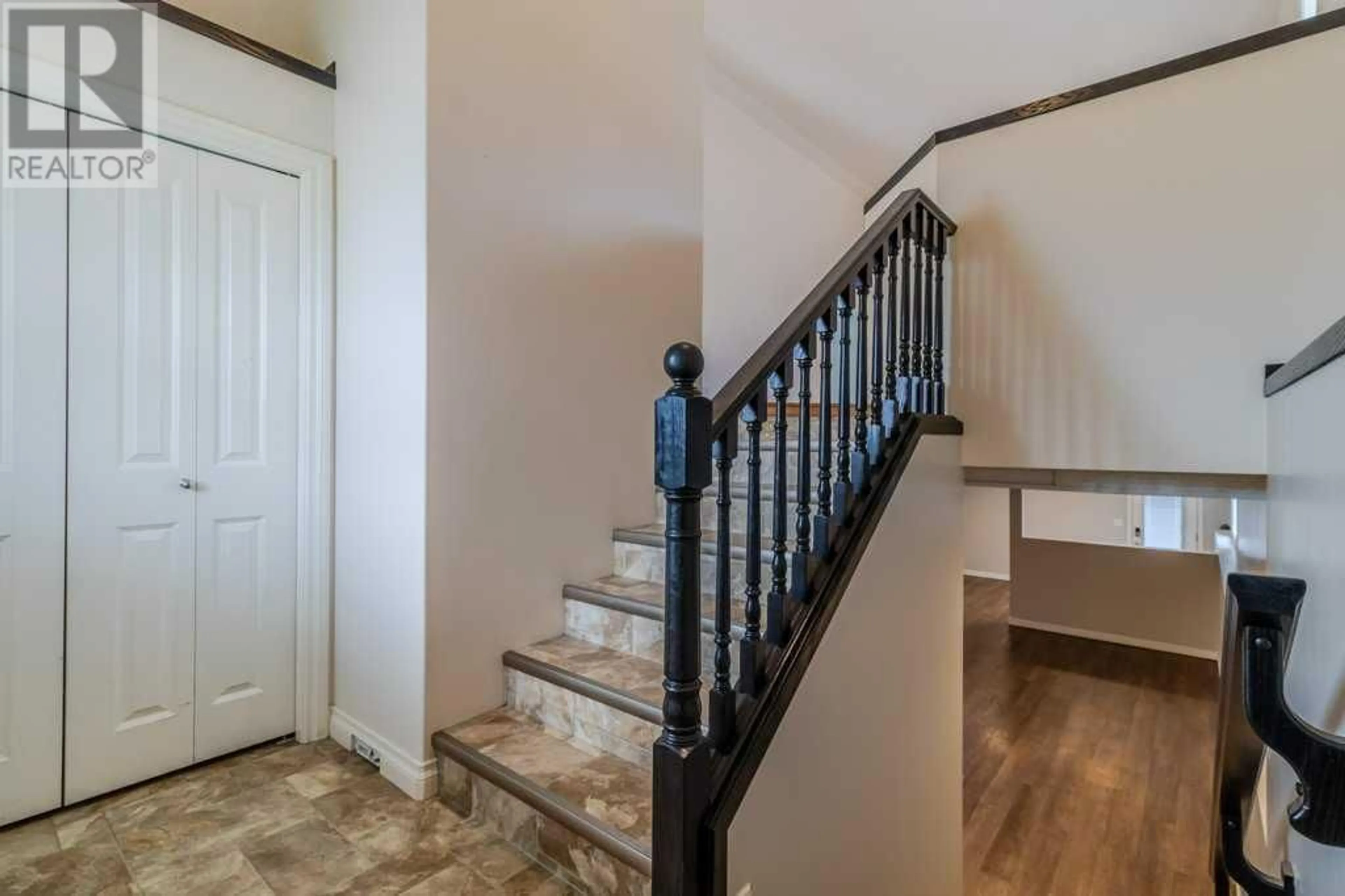24 Trimble Close, Red Deer, Alberta T4P0N6
Contact us about this property
Highlights
Estimated ValueThis is the price Wahi expects this property to sell for.
The calculation is powered by our Instant Home Value Estimate, which uses current market and property price trends to estimate your home’s value with a 90% accuracy rate.Not available
Price/Sqft$376/sqft
Days On Market13 days
Est. Mortgage$1,889/mth
Tax Amount ()-
Description
Don't miss out on this superb home in Timberstone! This quality property is great for your family, or as a rental property. Open concept main floor with large living room, good sized dining area, and well appointed kitchen with ample counter and cupboard space, a pantry and sit up eating bar. The master bedroom is spacious, and boats a walk in closet with organizers, and a full 4 pc ensuite bath. Two more good sized bedrooms, and another full 4 pc bath complete the main floor. Head downstairs to the fully finished basement that's plenty large enough for games, or simply watching tv. Another full 4 pc bath, a large bedroom, and an added bonus room (could be a bedroom, but doesn't have a closet) complete the downstairs. This is the perfect set up for roommates, with plenty of parking and the separate back entry. The home features a large deck with gas line for your BBQ, is fully fenced, and offers functioning in floor heat in the basement. Located close to schools and shopping, this home is the total package! (id:39198)
Property Details
Interior
Features
Upper Level Floor
4pc Bathroom
.00 ft x .00 ftBedroom
11.33 ft x 9.33 ftBedroom
11.33 ft x 11.58 ft4pc Bathroom
.00 ft x .00 ftExterior
Parking
Garage spaces 2
Garage type -
Other parking spaces 0
Total parking spaces 2
Property History
 30
30



