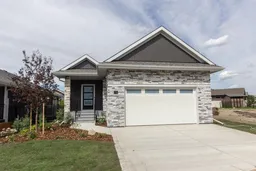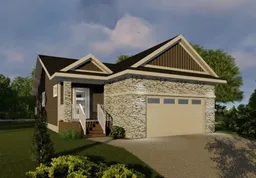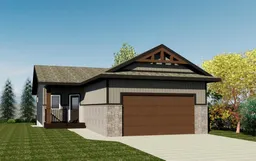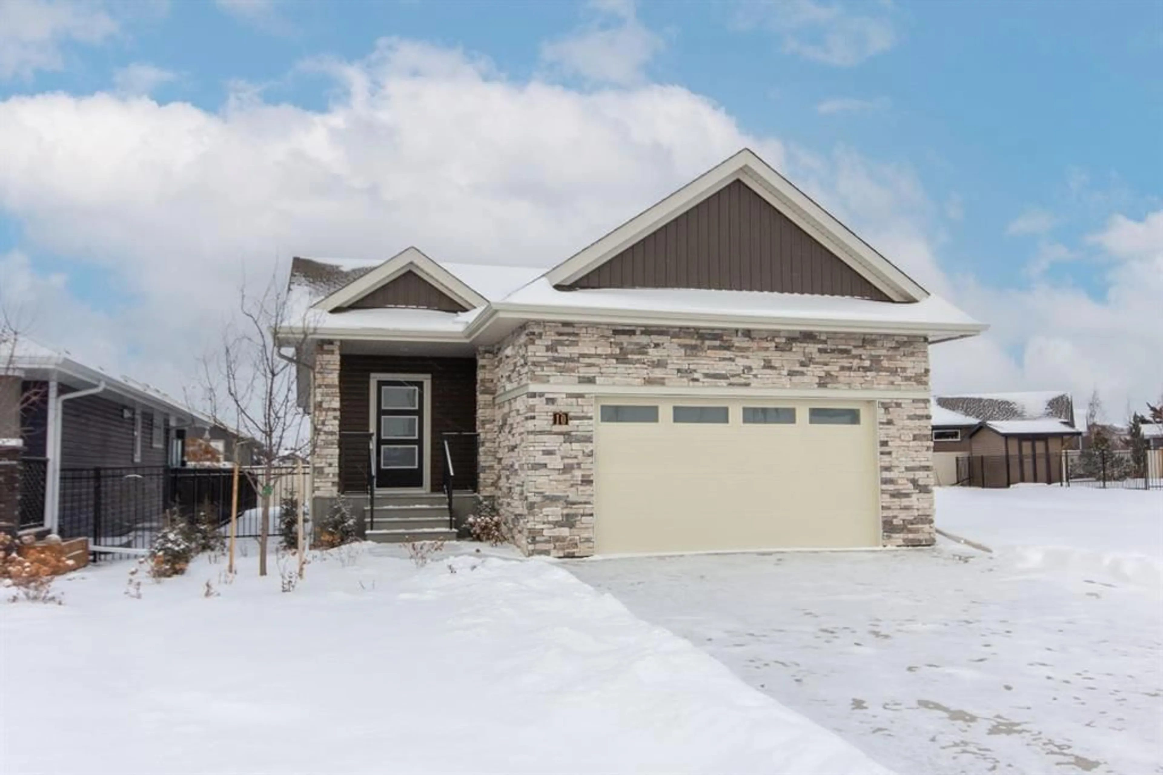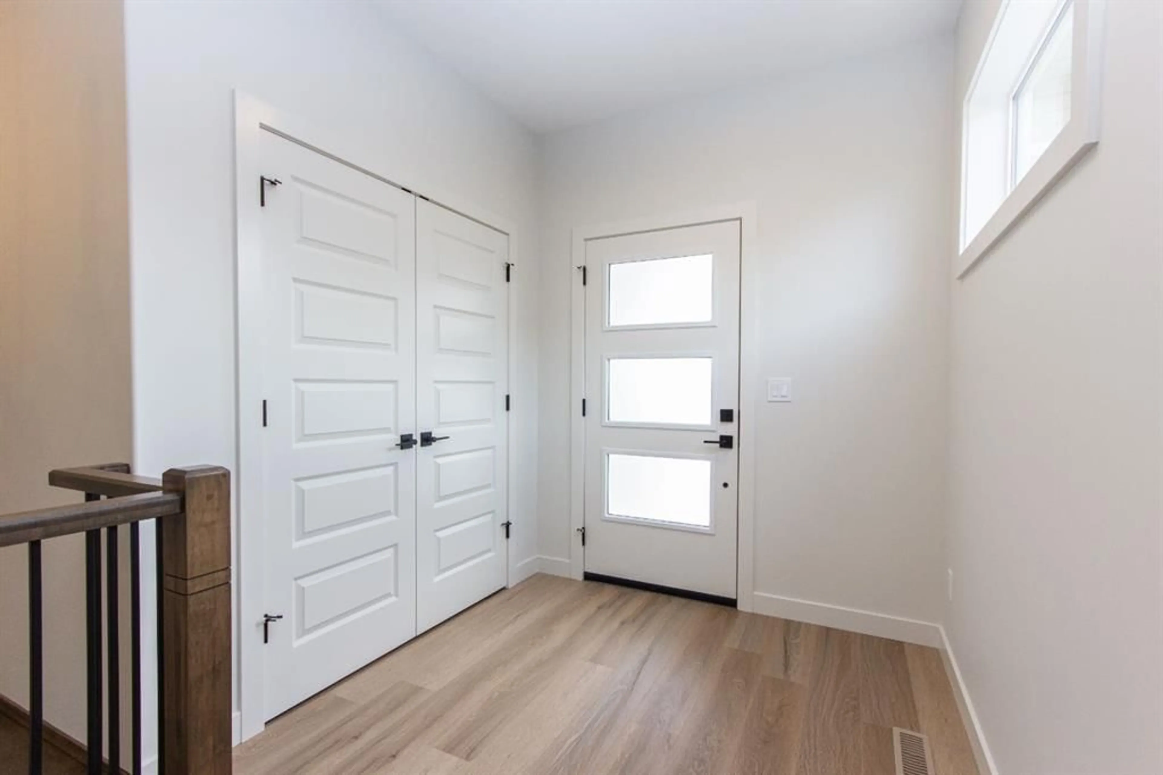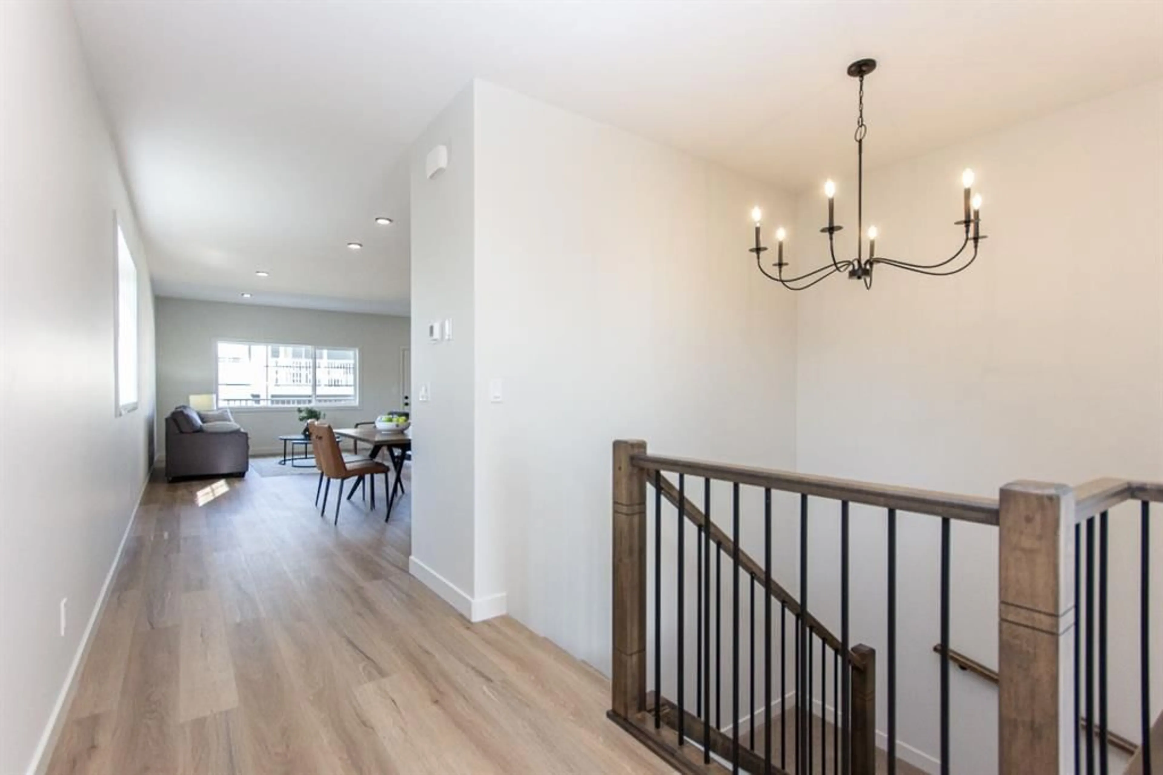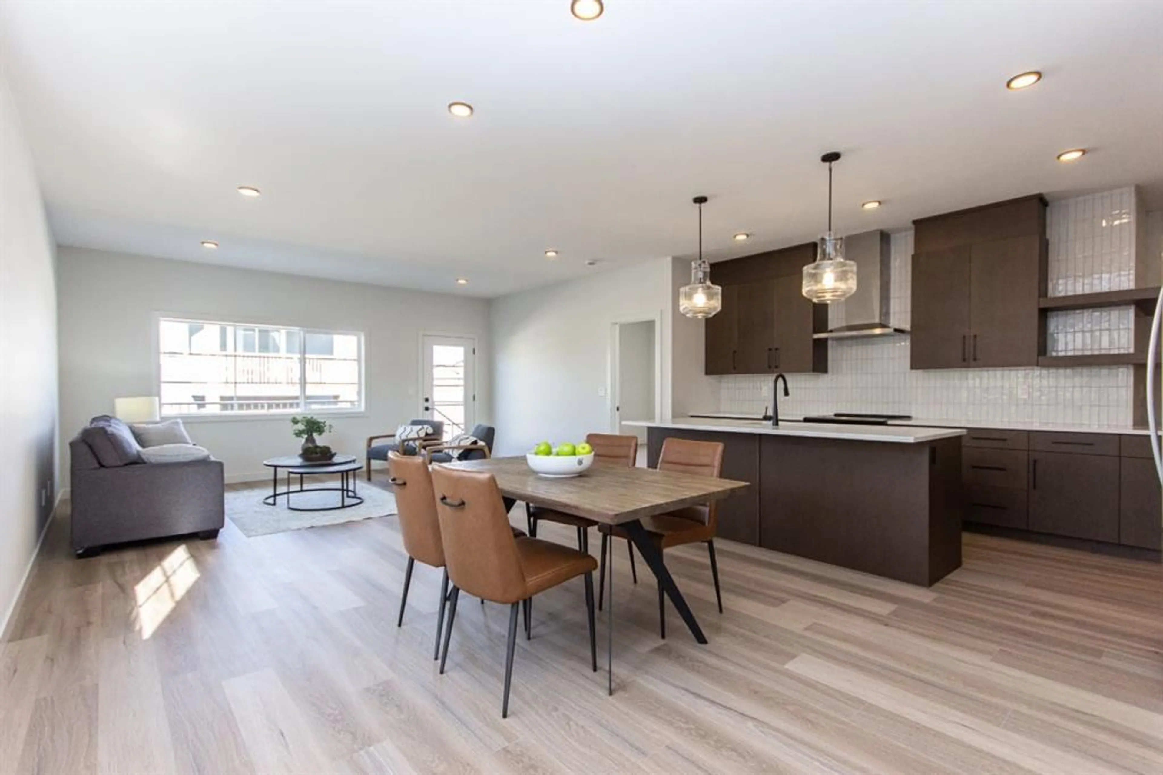10 Tindale Pl, Red Deer, Alberta T4P 0T8
Contact us about this property
Highlights
Estimated valueThis is the price Wahi expects this property to sell for.
The calculation is powered by our Instant Home Value Estimate, which uses current market and property price trends to estimate your home’s value with a 90% accuracy rate.Not available
Price/Sqft$514/sqft
Monthly cost
Open Calculator
Description
Be the first owner of this beautiful brand new bungalow by Laebon Homes! Situated in The Timbers, this stunning maintenance free community offers executive single-family homes that come fully fenced and landscaped, with no restrictions on age or pets, and all of your yard work, mowing, and shovelling in the winter are taken care of for you! The 'Whitman' offers a bright and open concept floor plan with 9' ceilings, main floor laundry, and vinyl plank flooring throughout the main living areas. The stunning kitchen offers an abundance of cabinetry, stainless steel appliances, quartz countertops, a large island with under mount granite sink and bar seating, a convenient pantry, and a built-in coffee bar. Sliding patio doors off the living room lead out to a spacious composite deck, and the dining area has plenty of space to entertain with friends. The primary bedroom features a beautiful spa like ensuite with a freestanding soaker tub, walk in shower, dual sinks, and a large walk in closet. The basement is fully finished with a huge family and rec room area, two large bedrooms, a 4 pce bath, a dedicated storage room, and has also been roughed-in for in-floor heat. The garage will be finished to paint ready stage, and the builder can add a heater if desired. Condo fees of $212.29 cover lawn mowing, snow shovelling, and maintenance of common areas. Window coverings are included, and allowances can be provided for a washer and dryer through the builders suppliers to make this a completely move-in ready package. GST is already included in the purchase price, and 1 year builder warranty and balance of 10 year Alberta New Home Warranty are included. Taxes have yet to be assessed.
Property Details
Interior
Features
Main Floor
Living Room
13`6" x 17`7"Dining Room
13`9" x 11`0"Kitchen
16`6" x 10`9"2pc Bathroom
0`0" x 0`0"Exterior
Features
Parking
Garage spaces 2
Garage type -
Other parking spaces 2
Total parking spaces 4
Property History
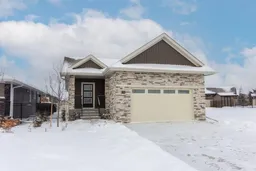 42
42