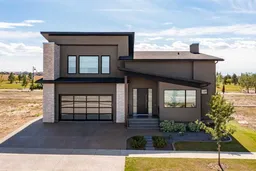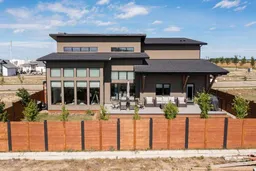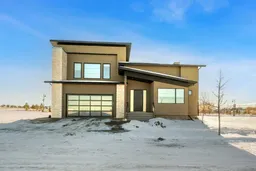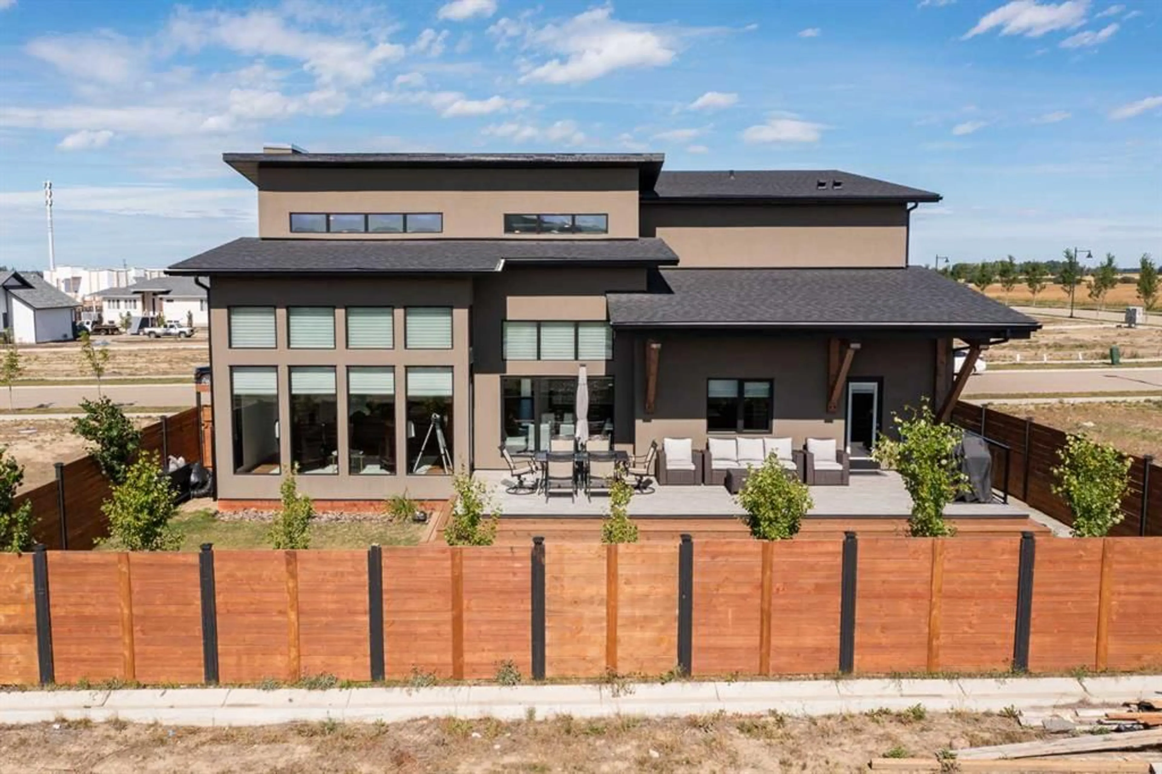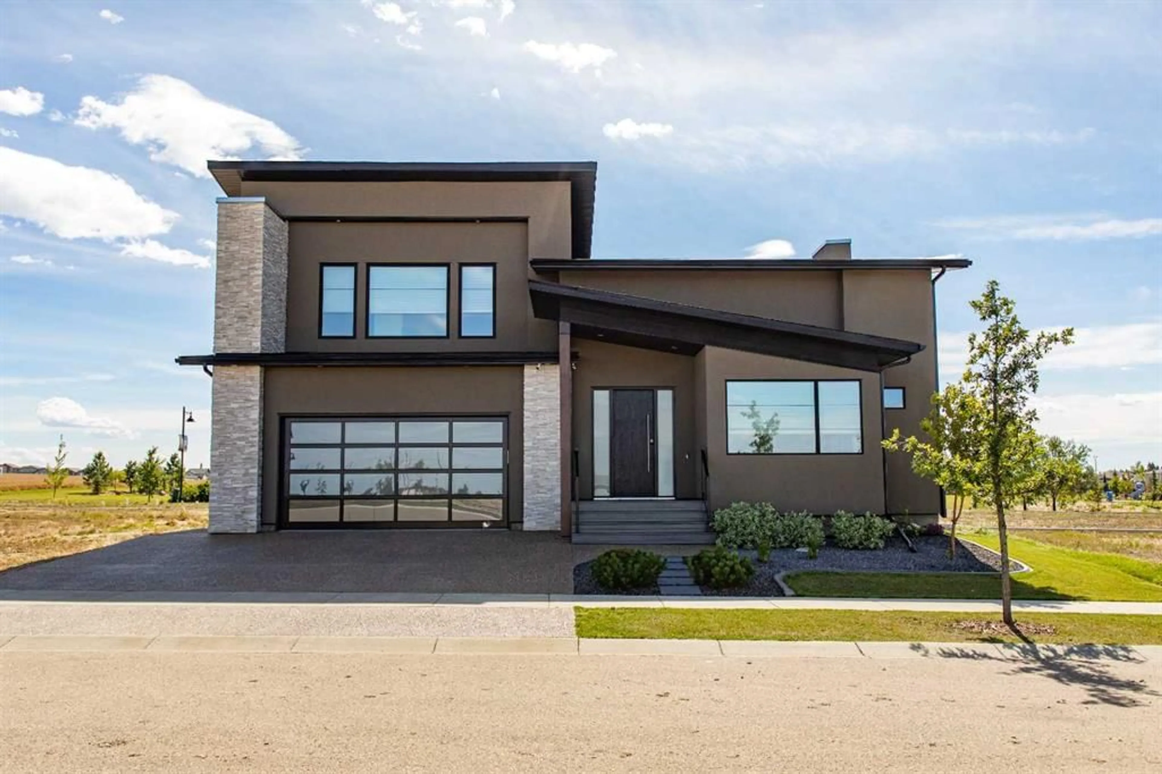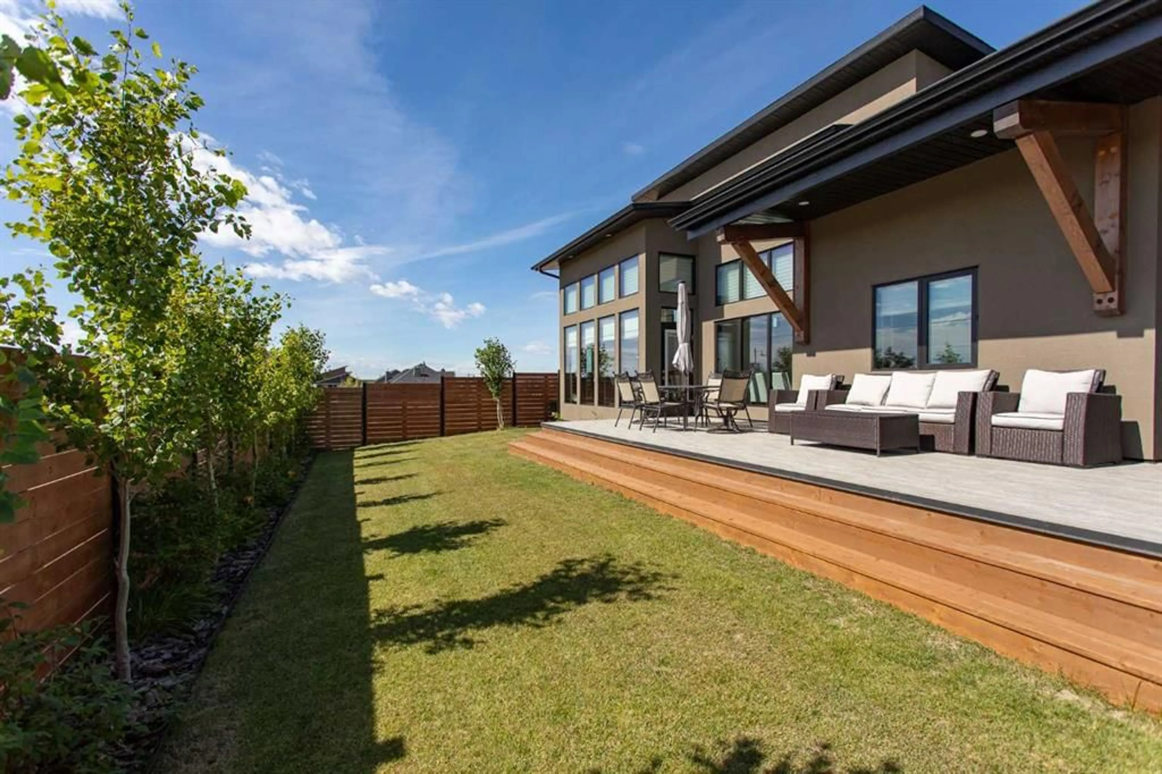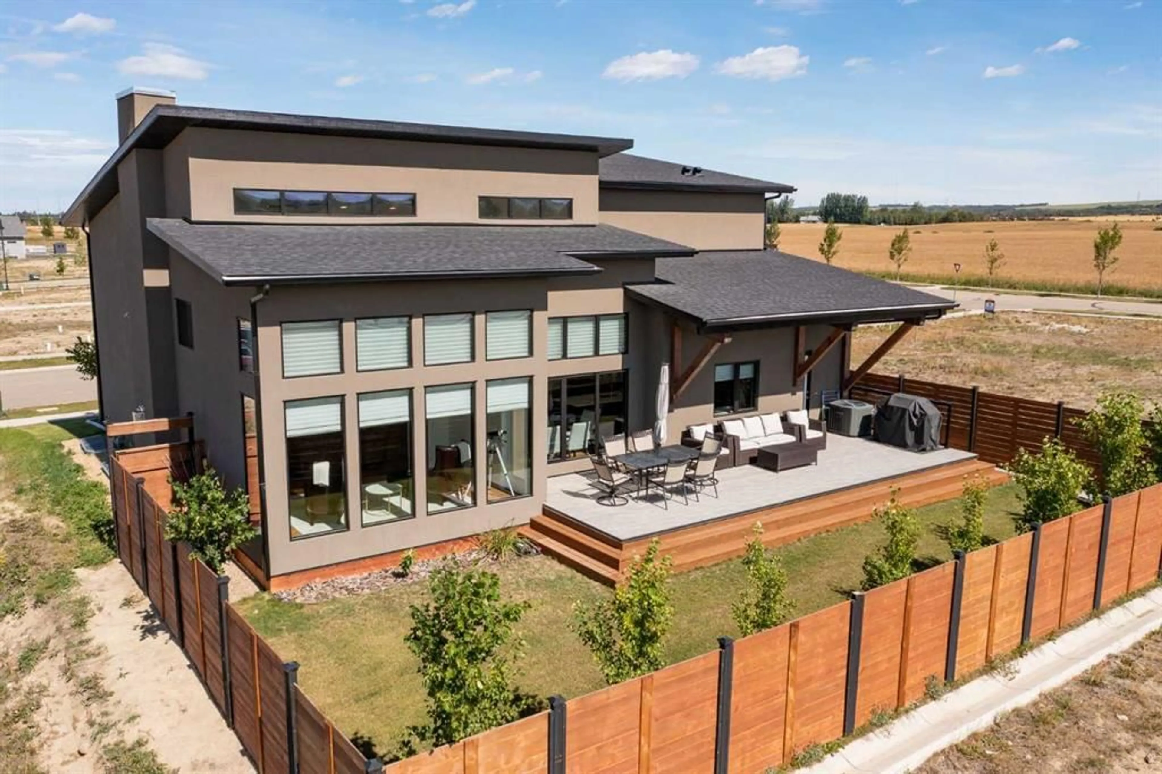11 Tenhove St, Red Deer, Alberta T4P 0L1
Contact us about this property
Highlights
Estimated valueThis is the price Wahi expects this property to sell for.
The calculation is powered by our Instant Home Value Estimate, which uses current market and property price trends to estimate your home’s value with a 90% accuracy rate.Not available
Price/Sqft$416/sqft
Monthly cost
Open Calculator
Description
Beautiful MODERN home featuring EXTENSIVE UPGRADES AND HIGH END FINISHINGS. It boasts high ceilings and elegant tile work throughout. The sophisticated lighting design not only highlights the homes architectural beauty but also creates a warm, inviting ambiance. Each detail has been meticulously chosen to deliver the ultimate in comfort and style. Incredible curb appeal, grand entrance, stucco exterior and beautifully landscaped! Open the front door to your forever home and enjoy the modern luxury this home has to offer. An open floor plan soaring vaulted ceilings and massive triple pane (black interior) windows. Kitchen features, sub zero wine fridge, thermador dishwasher, wolf gas cook top, and oven! Expansive QUARTZ COUNTERTOPS, WALNUT CABINETRY, eat up island, reverse osmosis and soap dispenser are just a few more great features. The main floor boasts MAHAGONY HARDWOOD FLOORING, and the extended great room/sunroom features in floor heat. The living room features floor to ceiling NATURAL STONE fireplace wall with a wood mantle. There is a main floor laundry featuring a sink, cabinets and more beautiful white QUARTZ COUNTERTOPS. The main floor bedroom is currently used as an office and adjacent to the stunning 3-piece bath. The STAIRS are solid wood with OPEN RISERS and quality glass railing that lead to your PRIMARY bedroom. An oasis of its own, featuring walk-in closet with custom walnut built in cabinetry, and a 5 piece FULLY TILED ENSUITE. The ensuite has operational IN FLOOR HEAT, quartz counter tops, with dual sinks, and makeup desk, modern lighting, two shower heads, soaker tub and a water closet! The fully developed basement features OPERATIONAL IN FLOOR HEAT, 3 spacious bedrooms, one with its own walk-in closet, a large family room (34'10"x 31'3") with built in TV wall unit, and a functional wet bar with elegant herring bone back splash. There are two stunning spa like bathrooms, fully tiled with modern lighting. More great features this home offers: gas line to deck, composite front deck, glass railing, and duradeck on back deck, front FIR PILLAR, triple pane windows, mud room is tiled, walnut cabinets, wet bar/butlers pantry, custom panels, heated garage floor with floor drain, garage man door, modern overhead silent close door. Situated in the desirable and esteemed community of Timberstone, with an amazing array of shopping amenities nearby.
Property Details
Interior
Features
Main Floor
3pc Bathroom
10`7" x 5`11"Bedroom
11`3" x 10`0"Dining Room
15`7" x 12`1"Foyer
16`7" x 9`1"Exterior
Features
Parking
Garage spaces 2
Garage type -
Other parking spaces 0
Total parking spaces 2
Property History
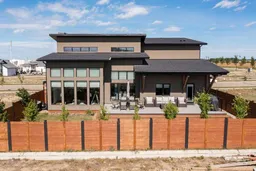 50
50