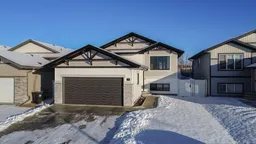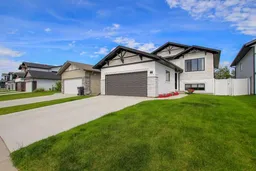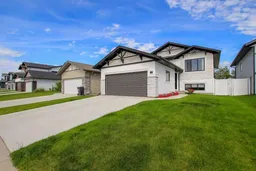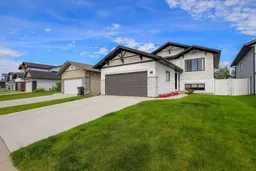Welcome to this beautiful bi-level in the heart of Timber Ridge, a bright modern home that offers incredible natural light, an unbeatable location, and outstanding value. Step inside to a spacious entryway and head upstairs to the warm and inviting open concept main floor. The kitchen, dining, and living room flow seamlessly together, highlighted by gorgeous European windows that frame a perfect view of the park right across the street. The kitchen features white quartz countertops, a beautiful apron front sink, stainless steel appliances, and a patio door that opens to the backyard overlooking peaceful farm fields. Down the hall you will find two charming kids’ bedrooms with custom painted doors. The full four piece bathroom is conveniently located just outside their rooms, making it easy for everyone to access while still maintaining privacy. The spacious primary suite sits at the end of the hall and offers its own four piece ensuite and a walk in closet, creating a comfortable and private retreat away from the main living areas. The lower level is equally as impressive, featuring a massive recreation space that is bright and airy thanks to large basement windows, perfect for movie nights, a play area, or hosting friends for the playoffs. You will also find two more generously sized bedrooms, another full four piece bathroom, and plenty of storage in the large utility and laundry room. Beautiful, bright, and perfectly located, this Timber Ridge home is truly a standout.
Inclusions: Dishwasher,Electric Stove,Microwave Hood Fan,Refrigerator,Washer/Dryer
 44
44





