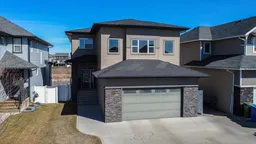Located just minutes from schools, shopping, restaurants, and everyday amenities, this spacious 2-storey home offers over 3,500 sq ft of finished living space and backs directly onto a wetland reserve with scenic walking trails! Stepping inside, the main floor features 10' ceilings, 8' doors, and a bright and open concept layout with tile flooring throughout. The heart of the home is the kitchen, complete with maple cabinetry, granite countertops, a large island with eating bar, stainless steel appliances, and a walk-in pantry. The adjacent dining area features a garden door that opens onto a large covered composite deck with beautiful views of the pond and surrounding trails—perfect for morning coffee or evening relaxation. The cozy living room is wired for sound and centered around a tiled gas fireplace, creating a welcoming space for family time. Also on the main floor is a convenient den or office space, a 2-piece bathroom, and a laundry room with access to the 24x29' finished garage. Upstairs, the stunning primary suite offers tray ceilings, a 5-piece ensuite with a jetted soaker tub, tiled shower, his and hers sinks, and a spacious walk-in closet. Three additional nicely sized bedrooms, a 5-piece main bath, and a spacious bonus room with 10’ ceilings complete the upper level. The fully finished walk-out basement features 9' ceilings, vinyl flooring, in-floor heat, two more bedrooms, a 4-piece bath, and a large rec area. It’s also roughed-in for a second kitchen. The yard is fully fenced and landscaped, and also features a massive paved patio space, the perfect spot for entertaining and summer gatherings. With its unbeatable combination of space, location, and views—this is the kind of home your family can grow into and enjoy for years to come!
Inclusions: Bar Fridge,Dishwasher,Garage Control(s),Microwave,Range Hood,Refrigerator,Stove(s),Washer/Dryer
 50
50


