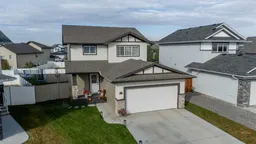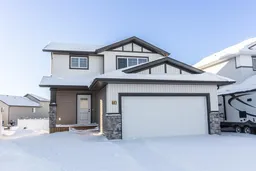Located in Timber Ridge, this 2-storey home offers an open floorplan with 3 bedrooms up, along with an upstairs laundry room, A/C, and a pie lot! There is vinyl plank flooring on the main level with the upstairs carpeted. The kitchen features white cabinetry that extends all the way to the ceiling, stainless steel appliances, tiled backsplash, walk-in pantry, and an island with an eating bar. The living room receives a ton of natural light from the yard facing West and the dining area includes sliding glass doors leading out to the back deck. The owners have made the deck a very welcome space to unwind after a days work, and includes a pergola and a designated area to BBQ next to the deck. There is a 2 PC bath off the main entry and the garage is painted, along with attached shelving for additional storage. Upstairs, the primary suite gets the morning sun and has a large walk-in closet and a 4 PC ensuite. Two more bedrooms share a 4 PC bathroom, and as mentioned, you have the convenience of an upstairs laundry room. The basement is awaiting your finishing touch. The pie-shaped lot has been beautifully landscaped, with an irrigation system, and comes with maintenance free vinyl fencing. There are Govee decorative outdoor lights installed (smart lighting) on the front of the house that you can change to any colour via the app. If you need trailer parking, that is possible here. Balance of 10 year Alberta New Home Warranty. This home is in amazing condition and in a great neighbourhood!
Inclusions: Dishwasher,Dryer,Microwave,Refrigerator,Stove(s),Washer,Window Coverings
 31
31



