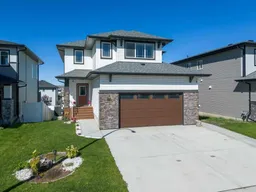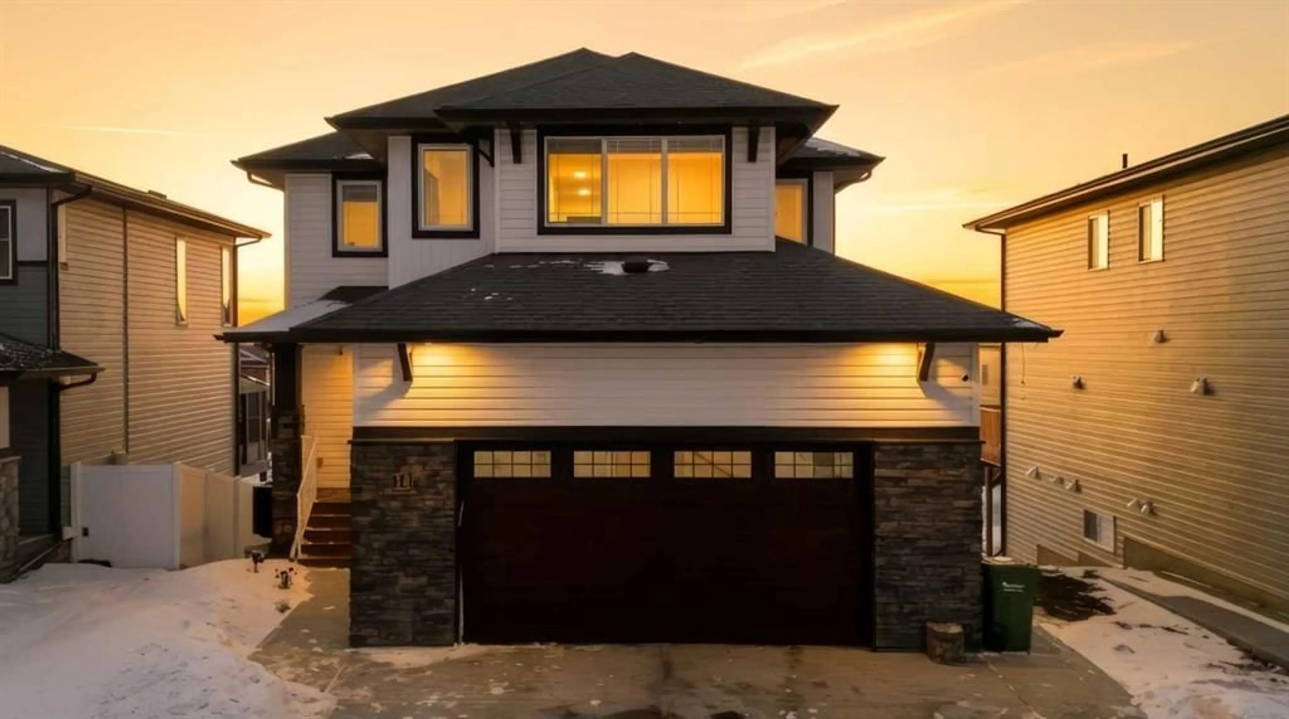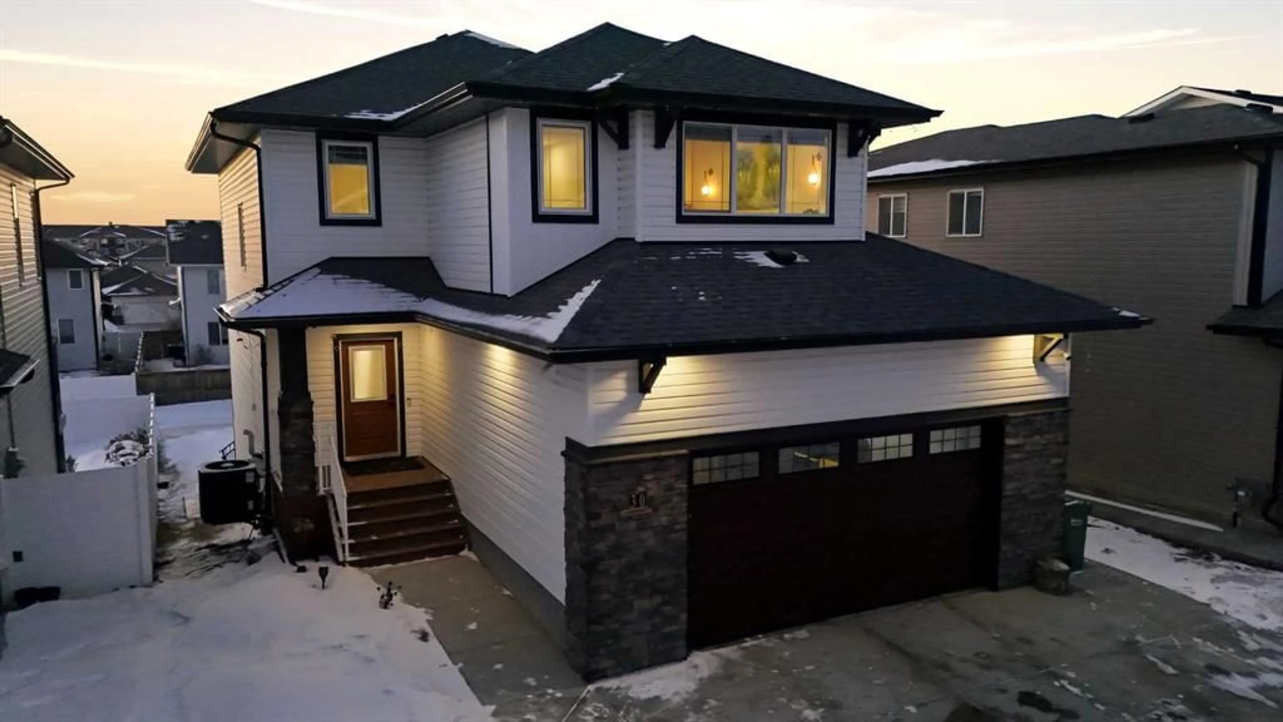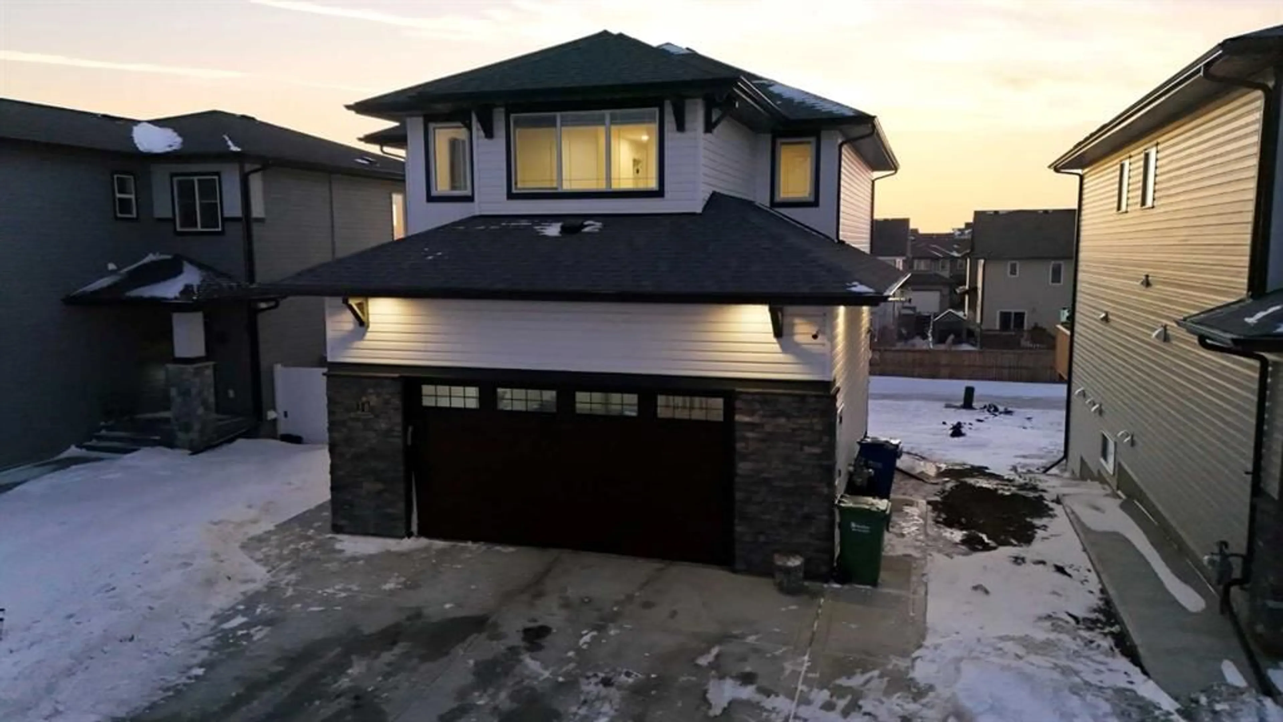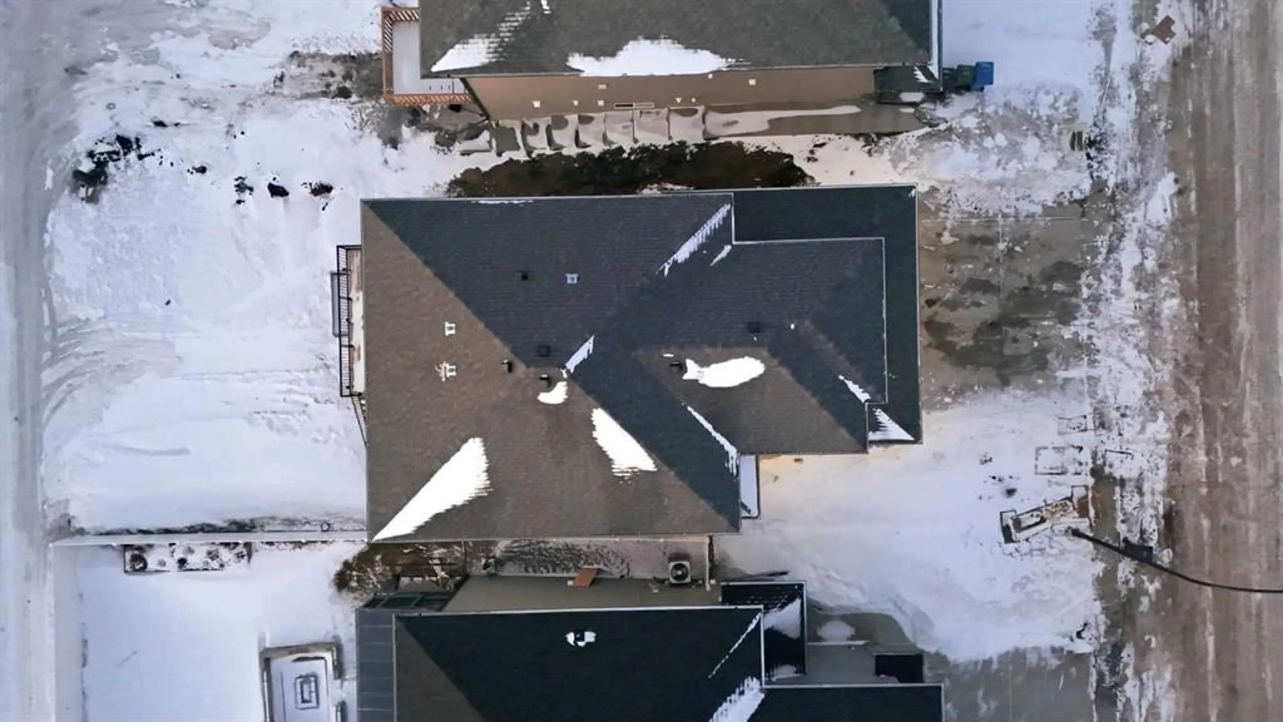30 Thayer Close, Red Deer, Alberta T4P 0W7
Contact us about this property
Highlights
Estimated valueThis is the price Wahi expects this property to sell for.
The calculation is powered by our Instant Home Value Estimate, which uses current market and property price trends to estimate your home’s value with a 90% accuracy rate.Not available
Price/Sqft$294/sqft
Monthly cost
Open Calculator
Description
Tucked away on a quiet cul-de-sac, this beautiful two-story home built in 2022, exudes MODERN CHARM and thoughtful design at every turn. Boasting over 2100 sq.ft. on the upper two floors, it offers plenty of space for comfortable living and effortless entertaining. You'll love the 3 spacious bedrooms, and 2 1/2 stylish bathrooms each finished with elegant contemporary touches that make the home feel fresh and upscale. The OPEN CONCEPT main level fills with NATURAL LIGHT and seamlessly connects living, dining and kitchen areas-perfect for family gatherings or quiet evenings at home. A beautiful WHITE kitchen boasts full tiled backsplash, large eat up ISLAND, gas stove, and stainless appliances. The walkout basement opens to bright natural light with WEST EXPOSURE and a covered stone patio, and features roughed in for a future bathroom, giving you endless possibilities to CUSTOMIZE and expand your living space. You will also APPRECIATE the 23x24 HEATED ATTACHED GARAGE, complete with EPOXY FLOORS, built in shelving, a floor drain and even a man door. Upstairs this stunning home truly shines! Boasting a luxurious master bedroom, a perfect retreat after a long day, offering space to easily fit king size furniture, a beautifully appointed four-piece ensuite. Two additional bedrooms share a well designed four-piece bathroom, making morning routines a breeze for family and guests. The bonus room provides endless versatility- perfect as a playroom, media room, home office, or gym. A spacious UPPER FLOOR LAUNDRY for added convenience, making every inch of this upper floor convenient, comfortable and modern living! Air conditioning for summer comfort, central vacuum, EXTENDED driveway for additional parking and guests, EPOXY garage floors, & remainder of a 10 year home warranty provides peace of mind. Located conveniently to PAVED TRAILS, PARKS, SCHOOLS, and all major shopping amenities.
Property Details
Interior
Features
Main Floor
Living Room
13`3" x 13`8"Pantry
5`11" x 9`7"Dining Room
15`9" x 10`1"Kitchen
15`8" x 11`2"Exterior
Features
Parking
Garage spaces 2
Garage type -
Other parking spaces 2
Total parking spaces 4
Property History
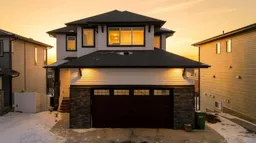 50
50