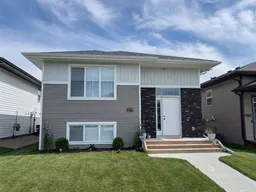This spotless and turn key home shines with pride of ownership and offers an opportunity to just move in and enjoy! Everything has been done here including a beautiful fully finished basement, central A/C, a finished and heated 24x24 garage, and a vinyl fenced and fully landscaped yard. Inside you'll find a bright and open floor plan offering modern finishes including vinyl flooring throughout the main floor living space, and an upgraded kitchen with beautiful white cabinetry up to the ceiling, a pantry space, and stainless steel appliances including a new dishwasher and a 1 year old french door fridge. The eating area will easily accommodate a large family and there's additional bar seating at the kitchen counter, and the large front living room enjoys evening sun from a West facing picture window. The master bedroom fits your king size bed with ease and has its own private 4 pce ensuite, while the second bedroom and main 4 pce bath complete the main floor space. The basement was completed by the builder and features a huge family room and rec room space, upgraded pot lighting, two nicely sized bedrooms, and a full 4 pce bathroom. Relax out on the back deck while the kids enjoy the fully fenced yard space, or work in the huge garage which offers high ceilings with mezzanine storage, a floor sump, and gas heater. All of this is just steps from an awesome park and pond space with walking trails, future school site, and you're just a short drive from numerous amenities. This awesome home is a pleasure to show!
Inclusions: Central Air Conditioner,Dishwasher,Electric Stove,Garage Control(s),Microwave,Refrigerator,Washer/Dryer,Window Coverings
 30
30


