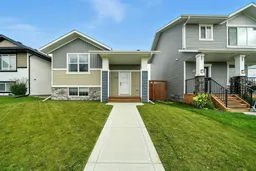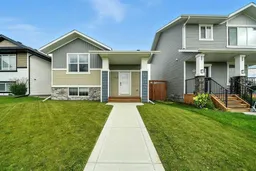~LOCATION~LOCATION~LOCATION~ This CHARMING 2020 built home blends modern style with COZY comfort in one of Red Deer's most desirable locations! Offering 4 bedrooms and three bathrooms, its perfect for families or anyone seeking stylish, FUNCTIONAL LIVING! This OPEN CONCEPT main floor showcases a beautiful WHITE KITCHEN with striking black hardware, a full subway tile backsplash, wall pantry, and GLEAMING STAINLESS STEEL APPLIANCES. Durable LUXURY VINYL PLANK floors flow seamlessly throughout, adding warmth and ELEGANCE. The spacious master suite is a true retreat, featuring a four-piece ensuite and room to accommodate large furniture with ease. The FULLY DEVELOPED BASEMENT is an entertainers dream, featuring two generous size bedrooms, a stylish four piece bathroom, and a sprawling family room with enough space to easily fit a pool table. Whether you're hosting game nights, movie marathons, or simply need extra room for the family to relax, this lower level delivers comfort and versatility. Situated near top schools, shopping, paved trails, a pond and all amenities this home delivers convenience without sacrificing charm. STYLISH, BRIGHT and MOVE IN READY~ its a gem you wont want to miss.
Inclusions: Bar Fridge,Central Air Conditioner,Dishwasher,Freezer,Microwave Hood Fan,Refrigerator,Stove(s),Washer/Dryer,Window Coverings
 32
32



