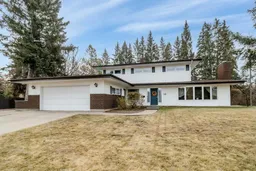Situated on Piper Creek escarpment , in one of Red Deers most coveted neighborhoods , #10 ~ Sunnyside Crescent offers a rare opportunity to own a truly remarkable and distinctive property. This gem was custom designed and built by F.A Wilson and Sons of Calgary in 1965 and has been meticulously maintained ever since. It has been home to only 2 families -- the second being the present seller who has lived here for 58 years. This home of 2500 sq ft features the most functional floor plan. The spacious front entry flows seamlessly into a thoughtfully designed living space that is middle ground between traditional " open concept" and "broken open concept". It offers both a separation and an easy flow throughout the living space yet provides some privacy and the hiding of visual kitchen preparation and chaos. Level one consists of a huge kitchen with custom cabinets and newer appliances. Also included is an eat-in area, den , main floor laundry and 1/2 bathroom. Dining room faces Piper Creek Ravine and Bower Woods. It is of generous size and leads out to deck, firepit and great outdoor living. Living room with fireplace and large bow window faces a mature landscaped green reserve and often friendly deer surveying the neighborhood. Second floor features 5 Bedrooms with extensive closet space and built-ins, 5 pc bathroom and 3 pc ensuite. All rooms,with the exceptions of primary bedroom and living room, bath and foyer have 3/4" hardwood flooring ,finished on site. Downstairs is finished with a large recreation room, fireplace , bar and an additional flex room for further development as needed. A wine room(former cold storage) with shelving and utility room complete this level. The excellent footprint of this home is exceptional for both family living and grand entertaining. Notable upgrades throughout the years have been new windows, kitchen, siding, front aggregate walkway and a new sewer line in 2005. if location is high on your list this property cannot be beat! Just out your back door is entrance to Red Deer's extensive trail system and a 10 minute walk to Bower mall and South Hill shopping . Restaurants, schools, play grounds, churches, grocery shopping, access to QE2 are just minutes away. Located in an area where many homes are being beautifully up-graded this property stands out as a great opportunity to live in Sunnybrook . With solid structure, spacious layout, thoughtful design, great bones and unsurpassed location, #10 Sunnyside Crescent is the answer to your "forever home."
Inclusions: Dishwasher,Double Oven,Electric Cooktop,Garage Control(s),Refrigerator,Washer/Dryer,Window Coverings
 37Listing by pillar 9®
37Listing by pillar 9® 37
37


