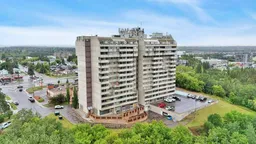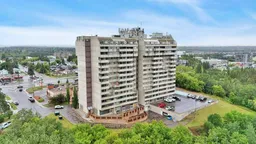Sold 298 days ago
4902 37 St #1011, Red Deer, Alberta T4N 6M9
In the same building:
-
•
•
•
•
Sold for $···,···
•
•
•
•
Contact us about this property
Highlights
Sold since
Login to viewEstimated valueThis is the price Wahi expects this property to sell for.
The calculation is powered by our Instant Home Value Estimate, which uses current market and property price trends to estimate your home’s value with a 90% accuracy rate.Login to view
Price/SqftLogin to view
Monthly cost
Open Calculator
Description
Signup or login to view
Property Details
Signup or login to view
Interior
Signup or login to view
Features
Heating: Baseboard,Electric,Fireplace(s)
Cooling: Central Air
Exterior
Signup or login to view
Features
Patio: Balcony(s)
Balcony: Balcony(s)
Pool: Indoor
Parking
Garage spaces -
Garage type -
Total parking spaces 1
Condo Details
Signup or login to view
Property History
Feb 21, 2025
Sold
$•••,•••
Stayed 21 days on market 29Listing by pillar 9®
29Listing by pillar 9®
 29
29Login required
Expired
Login required
Price change
$•••,•••
Login required
Price change
$•••,•••
Login required
Listed
$•••,•••
Stayed --92 days on market Listing by pillar 9®
Listing by pillar 9®

Property listed by Royal Lepage Network Realty Corp., Brokerage

Interested in this property?Get in touch to get the inside scoop.

