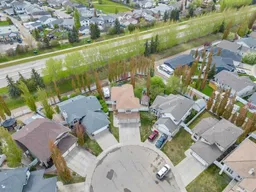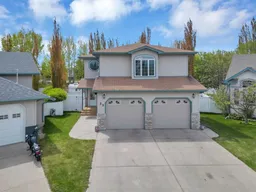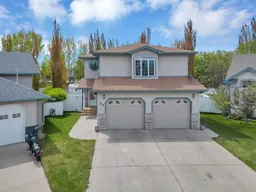Welcome to this inviting Rosedale Meadows home, where space, comfort, and convenience all come together. This 2-storey residence offers over 2000 square feet of above grade living space + a finished basement on a large pie lot with no rear neighbors. The private backyard features a designated trailer parking area with a 220V hookup, a pergola seating area (or spot for a hot tub), mature landscaping with concrete curbing and so many trees (that include an edible apple tree, chokecherry tree, strawberry patch, and a raspberry bush), a kids playhouse, and a shed. This is the perfect place to soak up the sun throughout all hours of the day. Step inside to a welcoming tiled entryway with tall ceilings that lead to the main living area. The open-concept living room just received a fresh coat of paint & features hardwood floors and a gas fireplace that create a warm, inviting ambiance. The kitchen is well-designed with stone countertops, a corner pantry, double oven, a brand-new fridge (2025), a new dishwasher (2024), a new garburator (2024), and a dining area with access to the backyard. A 2-piece bathroom is located off the garage, along with a separate main-floor laundry room equipped with a new washing machine (May 2025) and built-in storage nook for your coats and boots. Upstairs, the bonus room offers cabinetry to store toys/games, etc, another gas fireplace, and new carpet installed at the end of 2024. It’s an ideal space for family movie nights or game days, with plenty of room for a large TV or projector. The primary bedroom includes a walk-in closet and an ensuite with a separate shower and a relaxing soaker tub. Natural light pours in through the east-facing window, making mornings a delight! Two additional bedrooms also just painted and a 4-piece bathroom complete the upper level. The finished basement has an upgrade of vinyl plank flooring and adds extra living space with a versatile recreation/hobby area, a fourth bedroom with a walk-in closet, a 4-piece bathroom with tiled surround and soaker tub, and a large storage room with built-in shelving. All three levels of the home, as well as the garage, benefit from hydronic in-floor heating, with a brand-new boiler installed in 2024. This efficient heating system provides consistent warmth from the ground up, ensuring an even temperature throughout the home. Additionally, two A/C wall units (in the main living room and primary bedroom) keep the home cool during warmer months. All the windows on the second level have been replaced with the exception of the bigger bonus room window and the octagon shaped window in the entry. Located near walking paths and offering easy access to the outskirts of the city, this property is ready for its next owners to enjoy!
Inclusions: Dishwasher,Dryer,Garage Control(s),Microwave,Refrigerator,Stove(s),Wall/Window Air Conditioner,Washer
 43Listing by pillar 9®
43Listing by pillar 9® 43
43 Listing by pillar 9®
Listing by pillar 9®
 Listing by pillar 9®
Listing by pillar 9®



