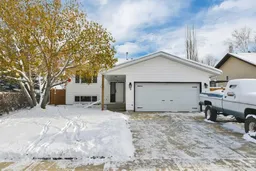Fully developed 5 bedroom plus a den, 3 bath home in Rosedale Meadows. Step into this beautifully renovated open concept bi-level in one of Red Deer’s most desirable neighborhoods. Perfectly positioned in a quiet crescent across from a scenic green space with a park and winding walking paths. Every inch of this cozy family home was thoughtfully updated over the past three years, combining modern touches with a warm, inviting feel.
Designed for functionality, the spacious kitchen offers plenty of prep space, abundant cabinetry, boasts quartz countertops, and all-new appliances. Perfect for entertaining or enjoying family meals!
Upstairs, you’ll find three bedrooms, including a primary suite with its 2 piece ensuite, creating a peaceful retreat. Plus, the lower level offers two large bedrooms and a versatile den—ideal for guests, a home office, or a hobby space. Stay cozy while enjoying in-floor heating throughout the lower level and a charming fireplace, perfect for chilly Red Deer winters.
Enjoy peace of mind with numerous updates throughout: All-new windows for energy efficiency and natural light. Fresh, modern flooring and paint throughout. Custom quality blinds throughout for a pleasing look and functionality. Upgraded electric heater and new flooring in the garage. A brand-new fence for privacy and security. There is tons of parking and RV parking in the rear.
With every detail meticulously upgraded and cared for, this home is truly move-in ready, offering comfort, style, and an unbeatable location. Don’t miss your chance to own this incredible home!
Inclusions: Dishwasher,Double Oven,Garage Control(s),Microwave,Microwave Hood Fan,Refrigerator,Stove(s),Washer/Dryer Stacked
 41
41


