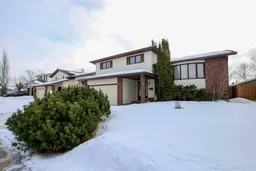IMMEDIATE POSSESSION AVAILABLE ~ 3 BEDROOM, 3 BATH 4-LEVEL SPLIT ~ SOUTH FACING BACKYARD & BACKING ON TO A TREED GREEN SPACE ~ Covered front entry welcomes you and leads to a spacious foyer ~ The living room features a large window that allows for plenty of natural light and overlooks the front yard ~ The kitchen offers an abundance of oak cabinets including a built in desk and pantry, ample counter space including a lowered eating bar, and a window above the sink overlooking the deck ~ Easily host a large family gathering in the dining room that has sliding patio doors that lead to a huge south facing covered deck ~ The lower level has a family room centred by a stone faced fireplace, 2 piece bathroom, conveniently located laundry and a separate entrance to the backyard ~ The primary bedroom is located on the upper level and can easily accommodate a king size bed plus multiple pieces of large furniture, has a dressing room with two large closets and a 3 piece ensuite ~ Two additional bedrooms are both a generous size and have ample closet space ~ 4 piece bathroom is just across from the bedrooms and has an oversized vanity ~ The basement has large above grade windows and is partially finished with a recreation room, den/office space and two huge crawl spaces offering endless storage ~ Central vacuum ~ Double attached garage is insulated, finished with painted and textured drywall, has built in shelving, a work bench and a man door to the side and backyards ~ The sunny south facing backyard is beautifully landscaped with mature trees, shrubs and perennials, has enclosed storage below the deck with power and lighting, a garden shed with power, is fully fenced with back alley access and an RV gate, and backs on to a treed park space ~ Excellent location; close to parks, playgrounds, walking trails, shopping and schools. Upgrades include hot water tank (5 yrs), furnace (3 yrs) and basement windows (6 yrs).
Inclusions: Garage Control(s),Refrigerator,See Remarks,Washer/Dryer,Window Coverings
 49
49


