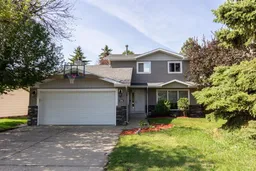If you’ve been searching for a large family home in a great location, this could be the one! This spacious 2 storey home offers more than 3,000 square feet of total living space including 4 bedrooms on the top floor. Situated on a quiet tree lined street in Rosedale, this property is just down the street from a large park and green space reserve with playground, basketball/tennis courts, and skating rink in the winter. A number of upgrades to this home include many newer windows, totally renovated exterior with vinyl siding, stone work, shingles, etc, updated interior doors, updated flooring, bathrooms, central A/C for the upper floor, and a fully renovated kitchen! Inside you’ll find hardwood flooring that runs through a formal living room with wood fireplace, huge family and dining room spaces, and a fully renovated kitchen with beautiful raised maple cabinetry, upgraded stainless steel appliances, and a live edge wood eating bar next to the breakfast nook. Main floor laundry, a 2 pce bath, and access to the covered rear deck and nicely landscaped yard complete the space. Upstairs offers a total of 4 bedrooms which includes a spacious primary bedroom with double closets and a renovated ensuite with an oversize shower, updated tile work, updated flooring, and updated fixtures. The other 3 bedrooms share a renovated 4 pce bath. The basement is fully finished (completed in 2013) with a huge family room and rec room space with wet bar, 3 pce bathroom with tiled shower, and an unfinished hobby room with sink that could be converted into a 5th bedroom.
Inclusions: Bar Fridge,Dishwasher,Garage Control(s),Microwave Hood Fan,Refrigerator,Stove(s),Washer/Dryer,Window Coverings
 50
50


