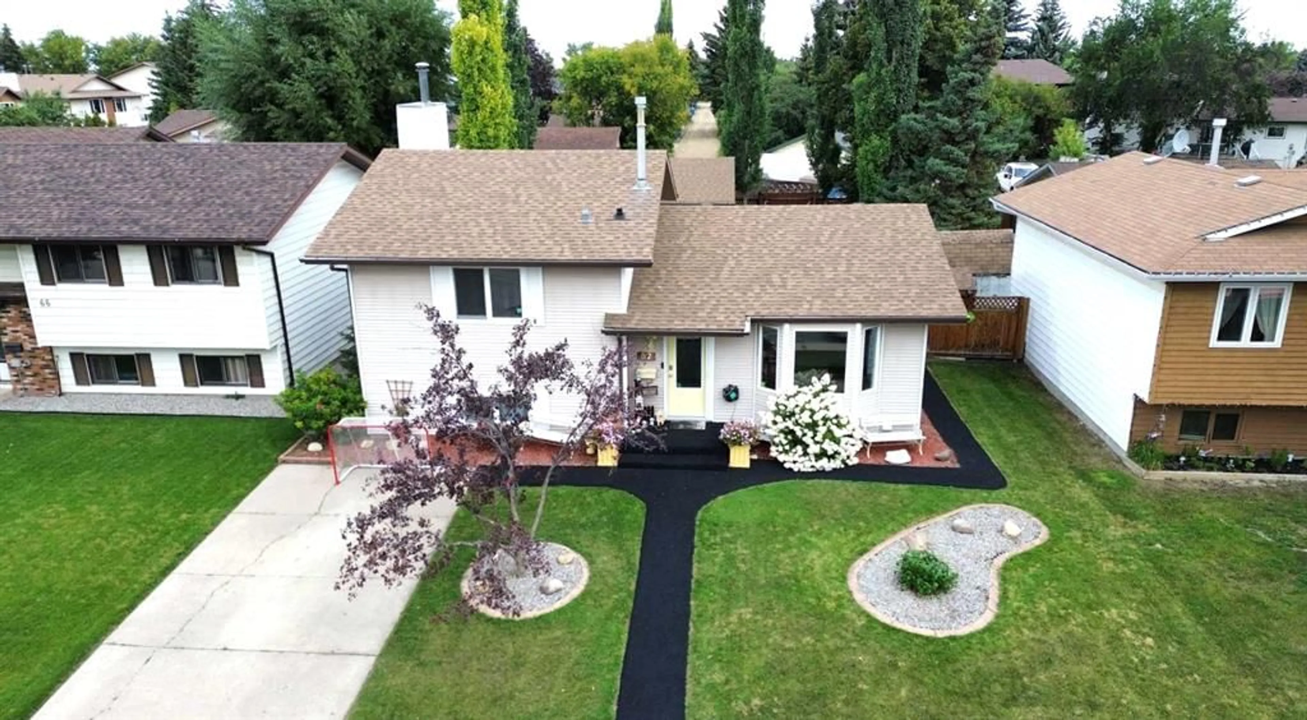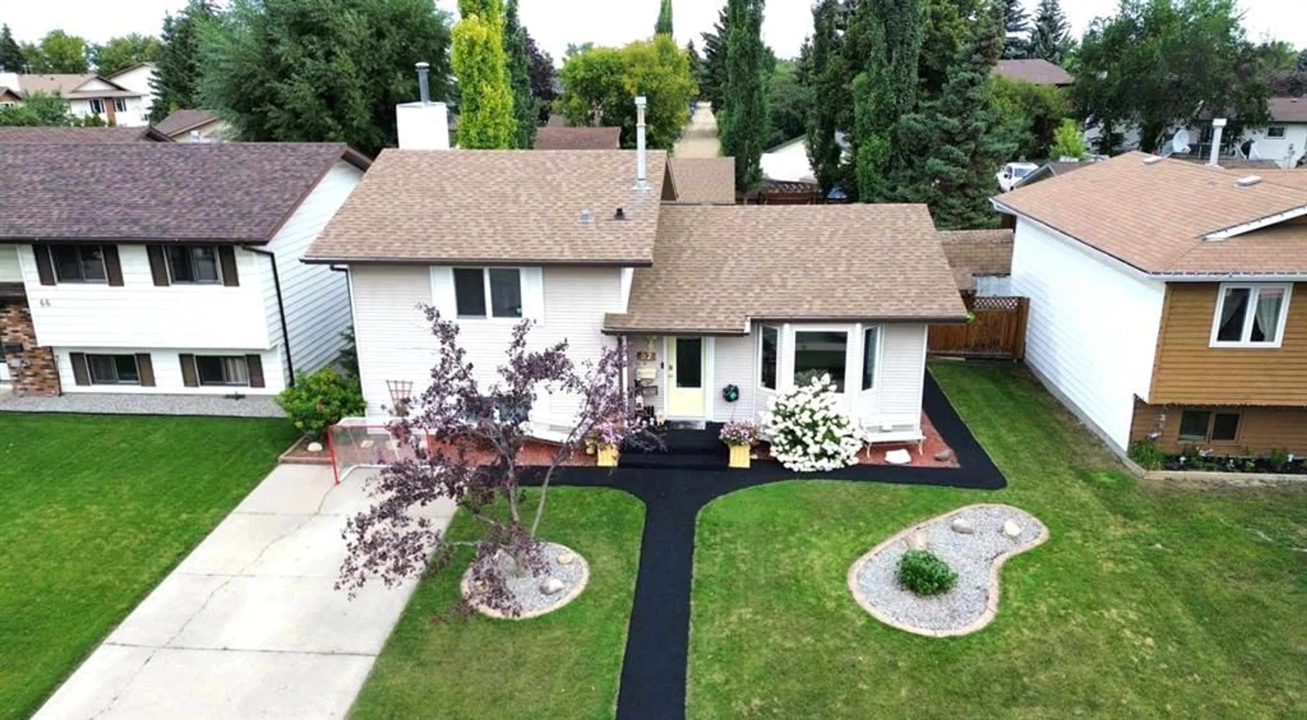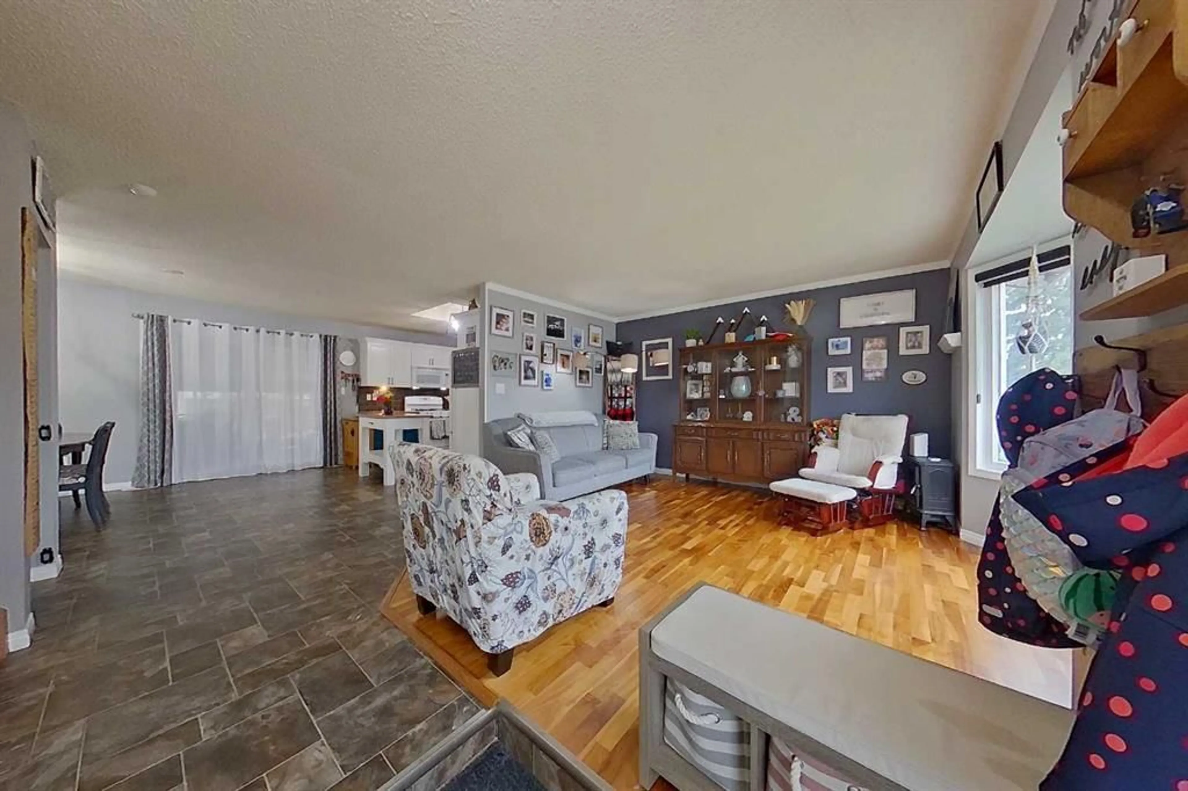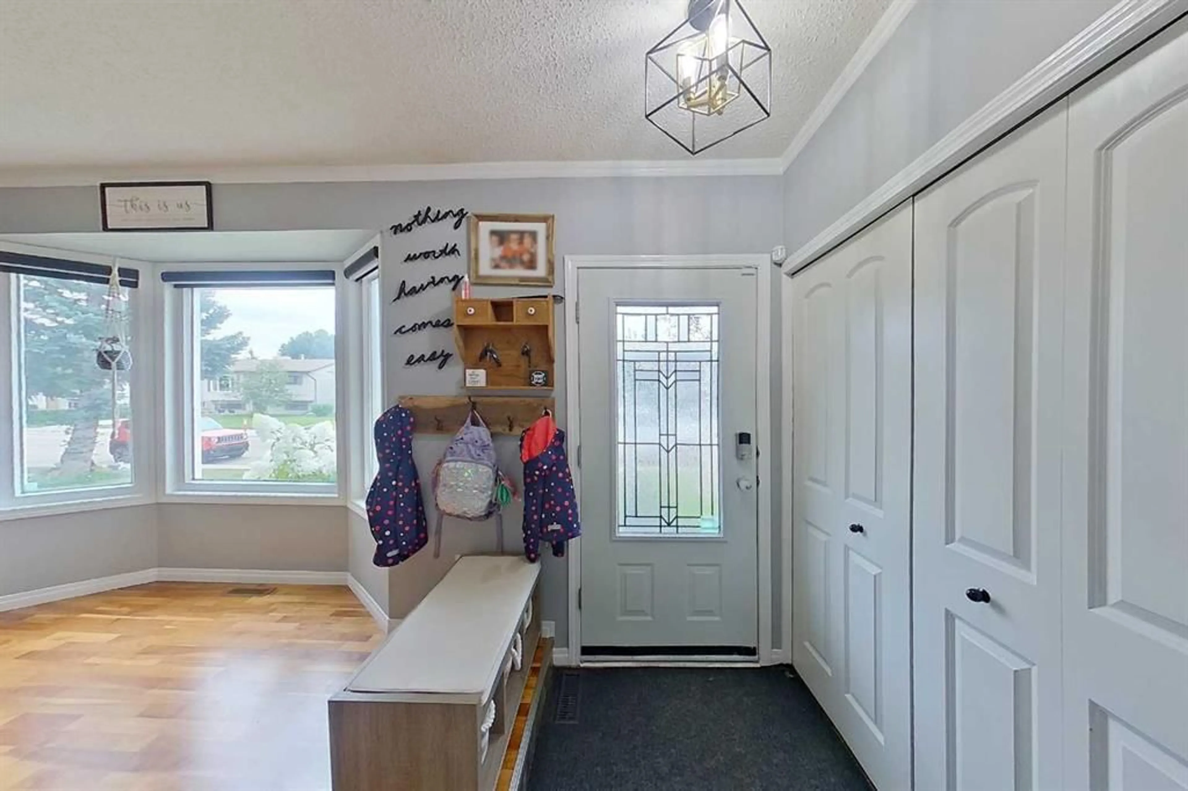62 Rupert Cres, Red Deer, Alberta T4P 2Z1
Contact us about this property
Highlights
Estimated valueThis is the price Wahi expects this property to sell for.
The calculation is powered by our Instant Home Value Estimate, which uses current market and property price trends to estimate your home’s value with a 90% accuracy rate.Not available
Price/Sqft$341/sqft
Monthly cost
Open Calculator
Description
Welcome to this wonderful family home, tucked into a quiet and friendly neighbourhood that’s perfect for putting down roots. With 4 bedrooms, 3 bathrooms, and a spacious 4-level split design, this home has more than enough room for everyone and offers plenty of spots to gather or spread out when you need a little space. As you step inside, the main floor greets you with an open-concept layout where the family room, dining area, and kitchen all flow together seamlessly. It’s the kind of space that makes everyday living easy and also works beautifully for entertaining friends and family. Just off the kitchen, you’ll find something special—a heated hot tub room that lets you relax and unwind no matter the season. Upstairs, the primary bedroom feels roomy with lots of closet space, and it’s paired with another comfortable bedroom and a full 4-piece bathroom. It’s a great setup for families with younger kids, or even as a cozy guest area. Heading down to the lower level, there’s another inviting family room, complete with a wood-burning fireplace that has been given a stylish facelift with a brand-new mantle and rock finish. This level also has a bedroom and a bathroom, making it a perfect space for teenagers, guests, or even a private home office. The basement offers even more functionality with a laundry room, another bathroom, and a utility area with plenty of room for storage. Outside, you’ll find a nice yard where the kids can play, and a double detached garage that’s been updated with new wiring, lighting and a door opener—making it both practical and move-in ready. Over the years, the sellers have put a lot of care into this home, with updates like fresh paint, new outlets, hot water tank and modern light fixtures. It’s the kind of home that feels welcoming the moment you walk in and has all the space, comfort, and charm a growing family could want.
Property Details
Interior
Features
Main Floor
Dining Room
11`9" x 9`11"Porch - Enclosed
17`5" x 13`10"Kitchen
12`1" x 10`4"Living Room
14`5" x 13`5"Exterior
Features
Parking
Garage spaces 2
Garage type -
Other parking spaces 2
Total parking spaces 4
Property History
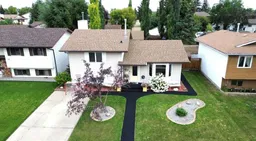 48
48
