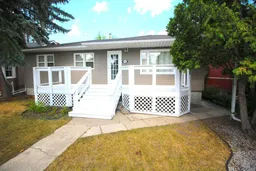This meticulously renovated bungalow in the historic Parkvale neighborhood offers a blend of modern convenience and historic charm. Situated on two spacious lots with versatile R1A zoning, this property is ideal for both residential and commercial use. The mature landscaping enhances the curb appeal, while the south-facing front deck provides a relaxing spot to enjoy the surroundings. Step inside to discover stunning original hardwood flooring and sloped ceilings that exude character. The living room boasts ample natural light from a large window and seamlessly flows into the formal dining area with built-in shelving. The kitchen features white cabinets, generous counter space, and a cozy dining nook, with a separate rear entry for added convenience. The main level comprises three bedrooms and a well-appointed 4-piece bathroom with built-in shelving. Downstairs, the fully finished basement offers a versatile space with tile flooring, including a spacious family room with a gas fireplace, a fourth bedroom, a den that can easily be converted into a fifth bedroom, a 3-piece bathroom, laundry facilities, and ample storage options. Outside, the backyard is a private oasis with a sizable deck, mature landscaping, a shed, and a fully fenced yard with access to the paved rear parking pad, perfect for multiple vehicles or an RV. The property is conveniently located near various amenities and parks, including Coronation and Barrett Park, offering paved pathways along Piper Creek and the Red Deer River. Numerous upgrades, such as windows, shingles, soffits/fascia, electrical, and plumbing, have been completed, ensuring a move-in ready experience for the new owner. Don't miss this opportunity to own a beautifully renovated home in a sought-after neighborhood with a wealth of recreational opportunities nearby.
Inclusions: Dryer,Gas Stove,Refrigerator,Washer
 27Listing by pillar 9®
27Listing by pillar 9® 27
27


