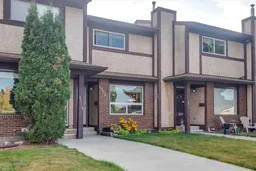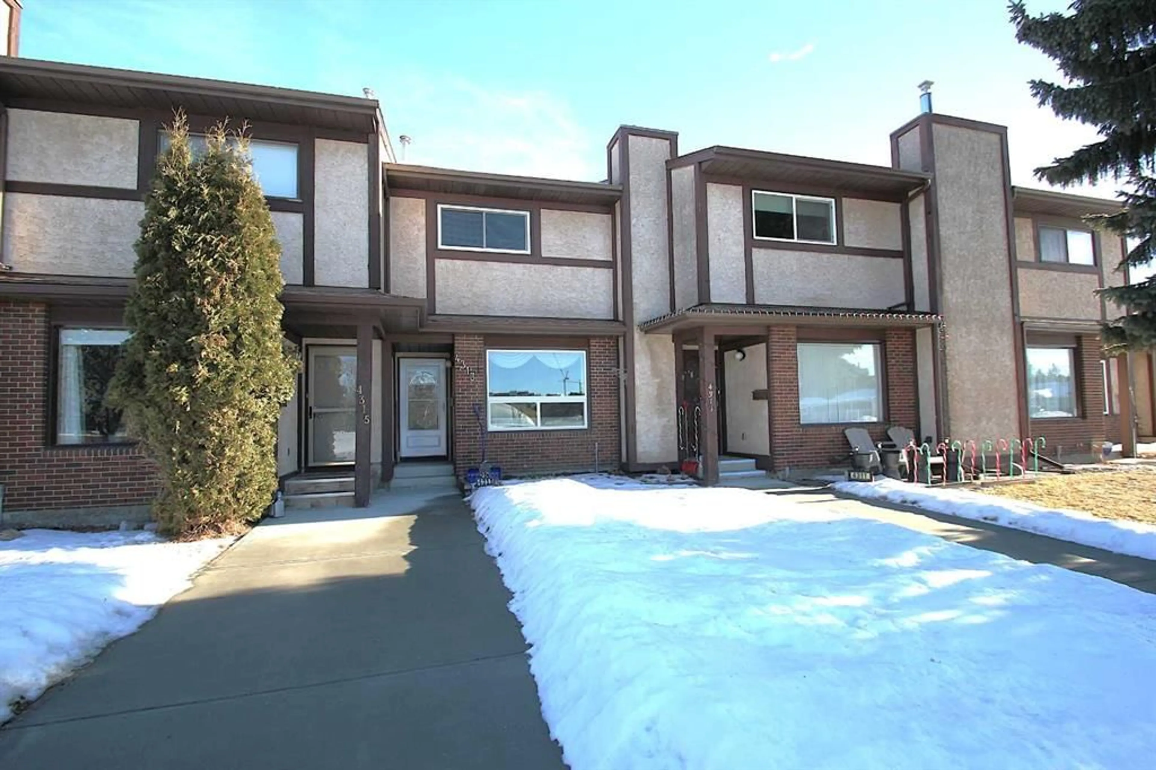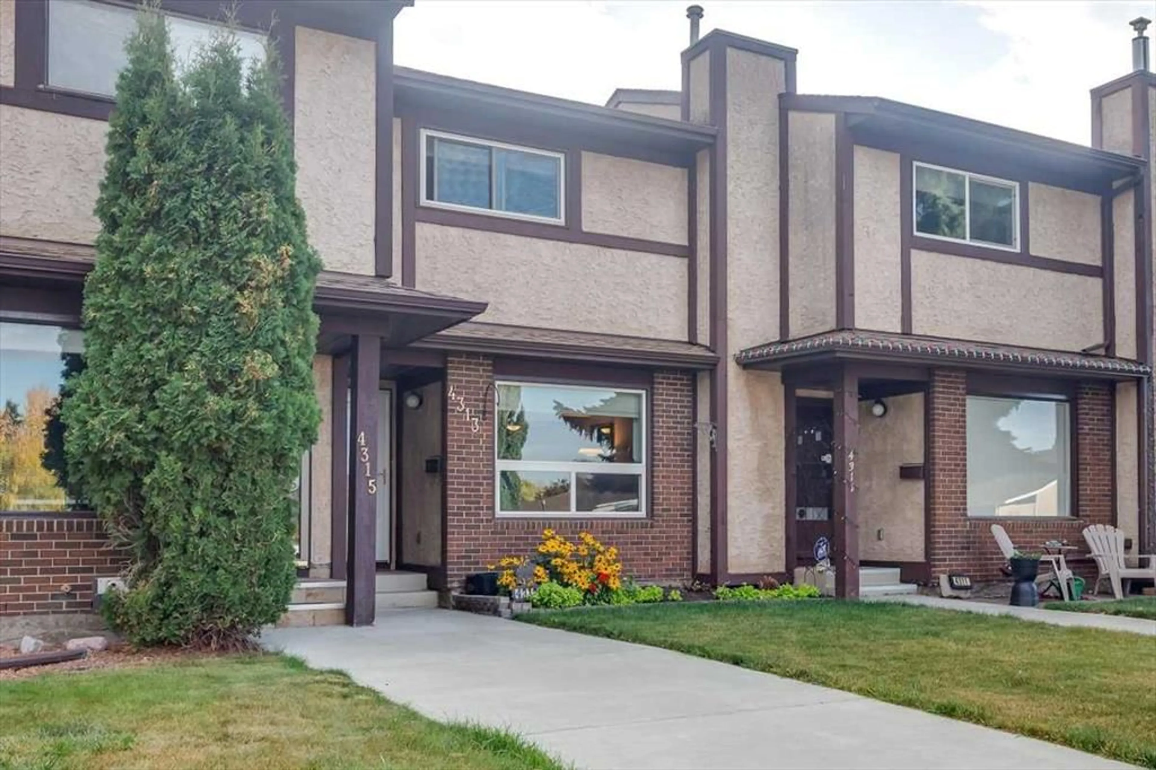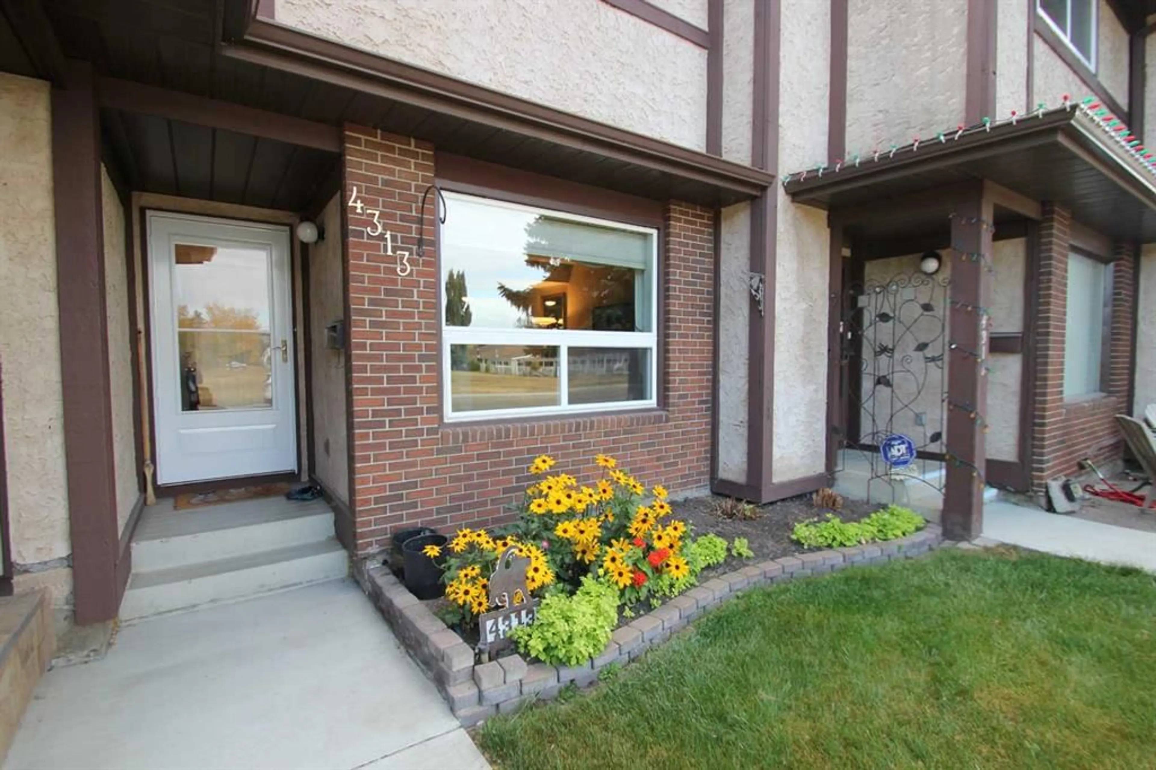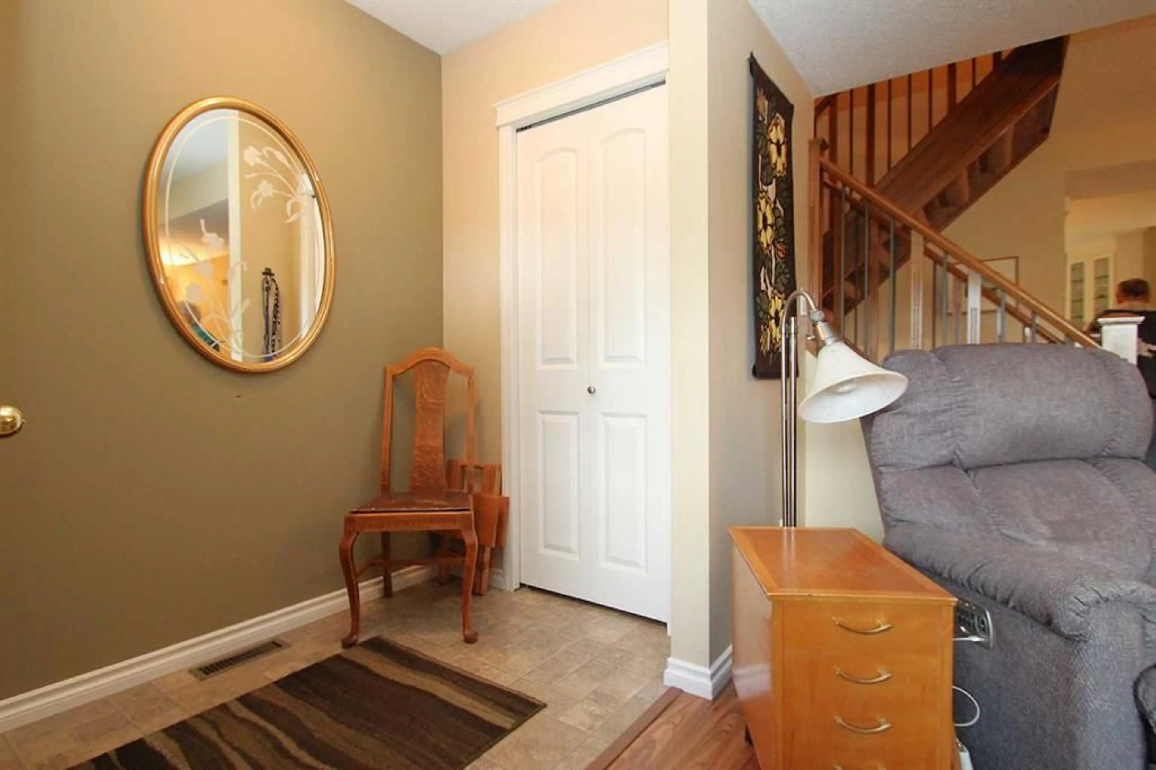4313 46A Ave, Red Deer, Alberta T4N 6T7
Contact us about this property
Highlights
Estimated valueThis is the price Wahi expects this property to sell for.
The calculation is powered by our Instant Home Value Estimate, which uses current market and property price trends to estimate your home’s value with a 90% accuracy rate.Not available
Price/Sqft$271/sqft
Monthly cost
Open Calculator
Description
Welcome to Parkvale, a quiet mature location. Whether your looking to down size to a home with less maintenance, or may be getting ready to retire and looking for a home that is easy care with the park and trail system just steps away, all in a sought after neighborhood. This well maintained home has many upgrades over the years that your sure to enjoy. Spacious functional floor plan that is fully developed with 2 large bedrooms, 3 bathrooms, den and plenty of storage complete with built in shelving. Good size living and dining room overlooking the front yard and green space across the street. Upgrades include flooring through out, laminate, carpets, bathrooms, windows, interior doors, kitchen, cabinets, appliances, shingles and more. Spacious kitchen that has been totally upgraded with newer cabinets, soft close hardware, counter tops, backsplash, island with a swing appliance garage, pull out pantry and extra corner cabinets that finish of the kitchen. 2nd floor features 2 large bedrooms with laundry and lots of closet space. Main 4 Pc bathroom with fully tiled tub & shower. Basement offers a den area, 3PC bathroom and storage area with lots built in shelving. Enjoy the screened in rear porch and the private interlocking brick patio area. Beautifully landscaped back yard with a large single garage and a paved rear alley. No condo fees, no association fees, close to the bus stop, shopping and grocery store, library, recreation center, tennis courts and seniors Golden circle center.
Property Details
Interior
Features
Basement Floor
3pc Bathroom
Storage
11`9" x 5`6"Den
16`5" x 13`3"Other
14`9" x 7`9"Exterior
Features
Parking
Garage spaces 1
Garage type -
Other parking spaces 0
Total parking spaces 1
Property History
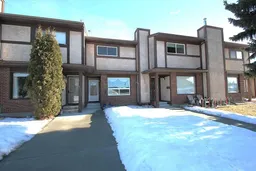 47
47