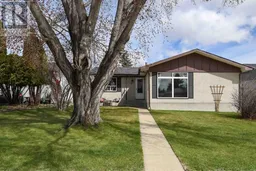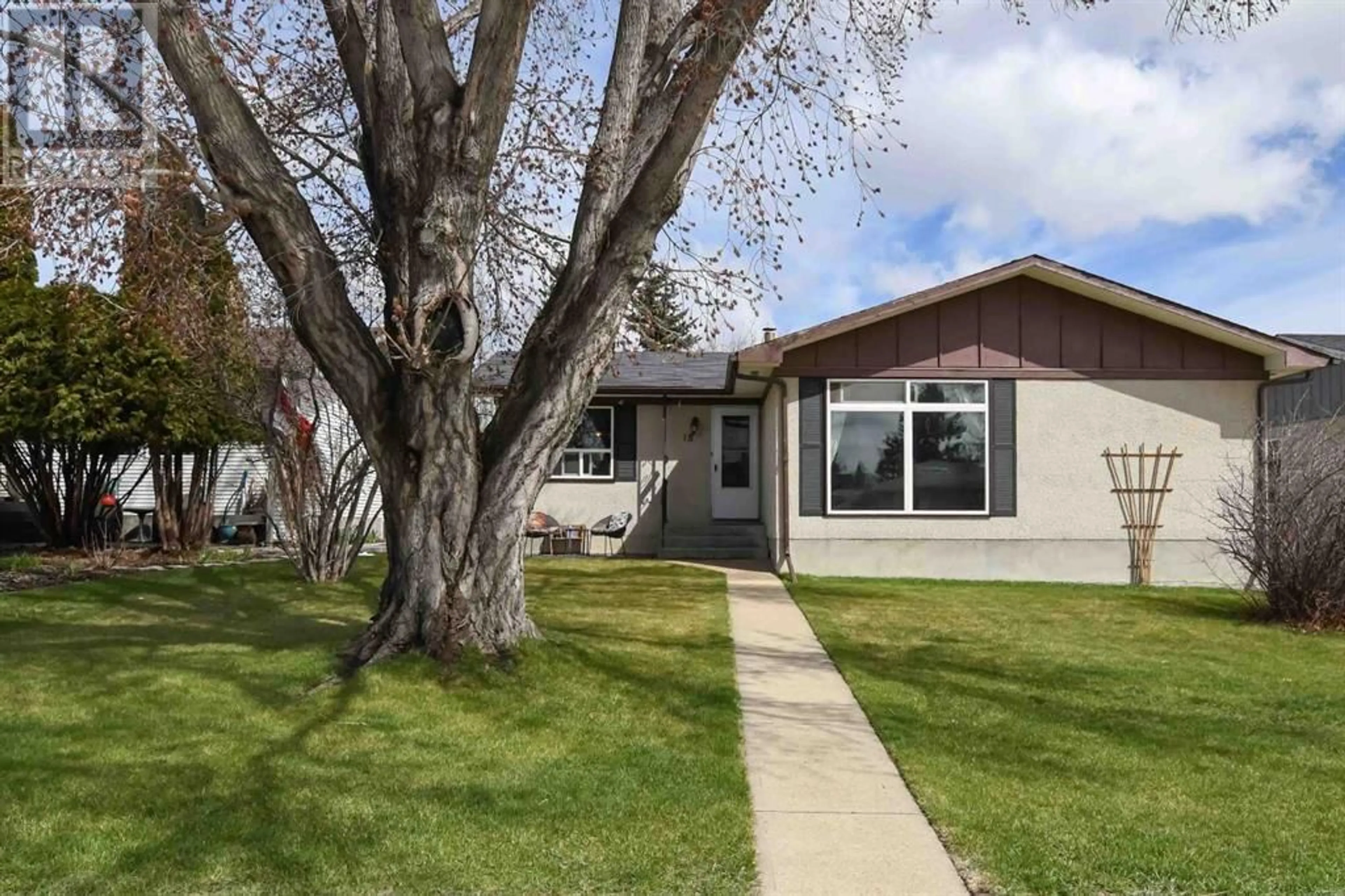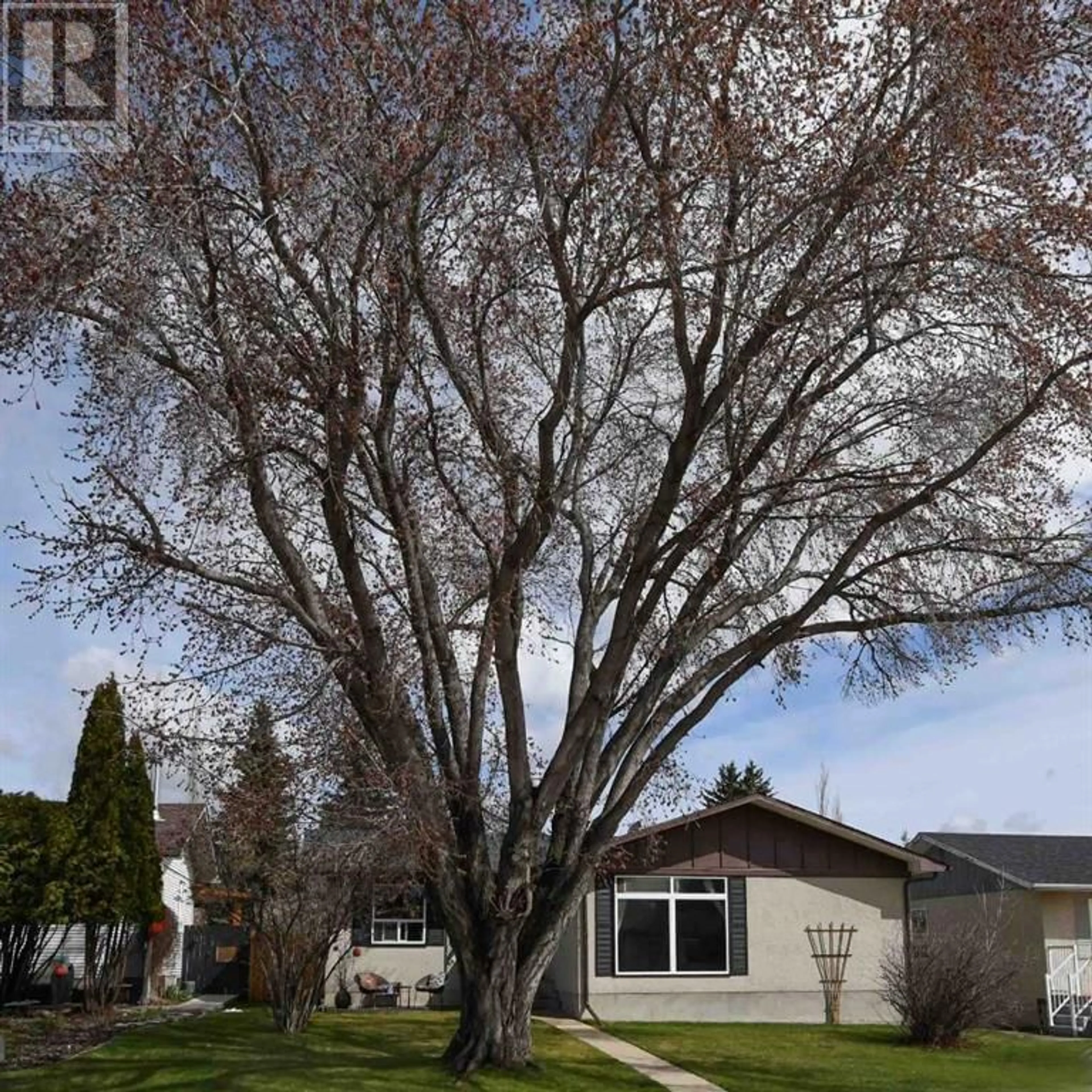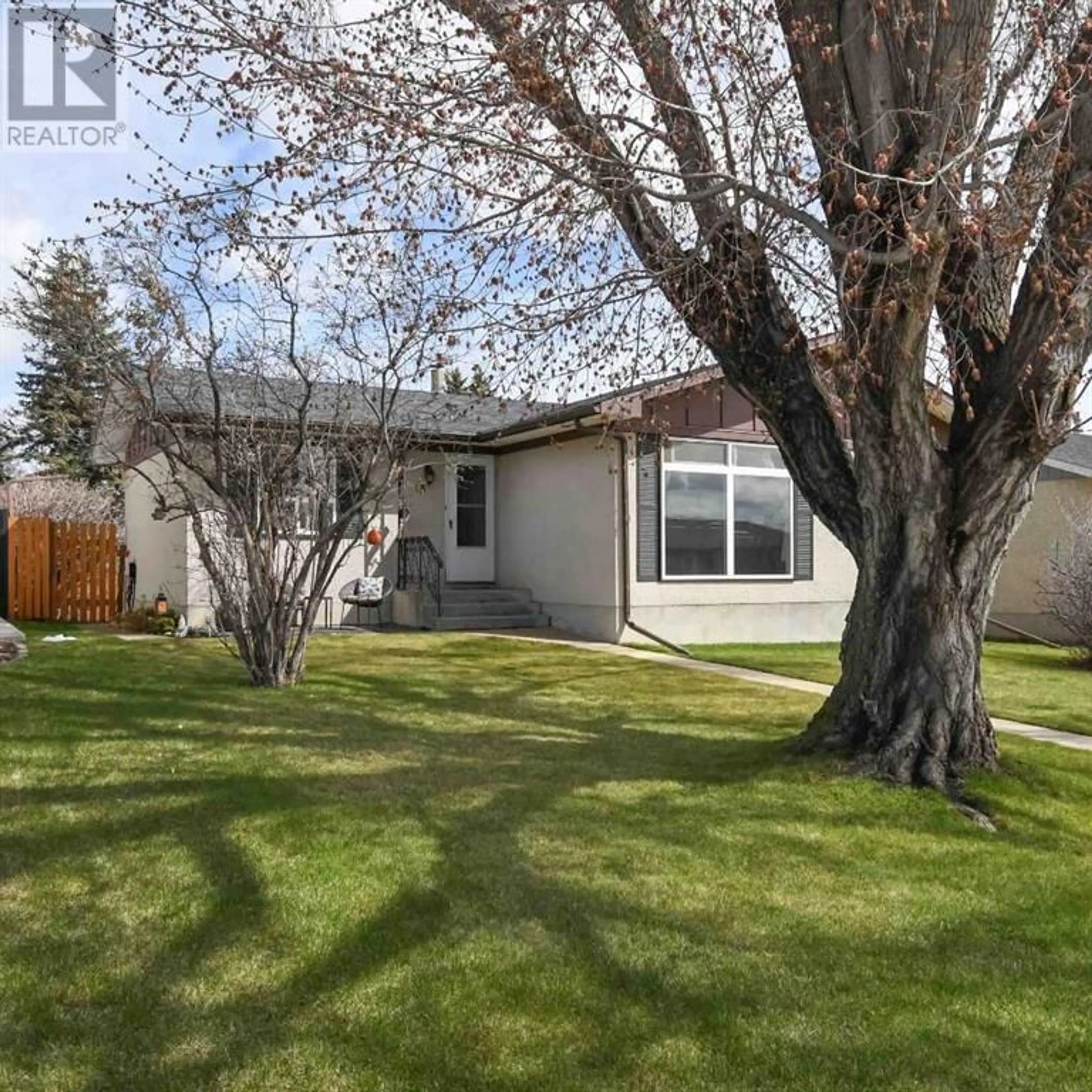18 Osborne Street, Red Deer, Alberta T4N5C2
Contact us about this property
Highlights
Estimated ValueThis is the price Wahi expects this property to sell for.
The calculation is powered by our Instant Home Value Estimate, which uses current market and property price trends to estimate your home’s value with a 90% accuracy rate.Not available
Price/Sqft$289/sqft
Days On Market15 days
Est. Mortgage$1,353/mth
Tax Amount ()-
Description
Family sized bungalow with 2 bathrooms, 5 bedrooms and a 14 x 24 detached garage in Oriole Park ~ This home is located in a mature neighborhood, close to Ecole Oriole Park School, G.H. Dawe Community Centre, Bower Ponds, community green spaces and is in a convenient central location for shopping and business areas in Red Deer. This home has a beautiful and welcoming front yard with mature trees. The L-shaped design of the front of the house offers a somewhat sheltered front entry and charming street appeal. Once inside, the front and back door entry offers a defined space to keep coats, boots & shoes in their place and away from the main living areas. The large living room has a wonderful large vinyl framed window with small sliding sections at the top of the window to open for fresh air. The kitchen is a warm and homey space with wood cabinets, a large window at the sink looking into the large backyard. The dining area is a good sized space with a south facing window. There are 3 bedrooms on the main floor as well as a 4 piece bathroom. The interior doors on the main floor are a unique feature as they are floor to ceiling height. In the basement, there are 2 more bedrooms (some windows in the basement may not meet today’s egress) and a 3 piece bathroom. There is some finishing of walls & ceilings needed in the basement and portable wardrobe closets are currently being used. The larger bedroom in the basement has a large vinyl framed window and a cheater door to the cheerful bathroom which has a large soaker jet tub and a wall mounted fireplace. The laundry area is in the basement along with and a den/storage room (no window). The backyard is fenced, has mature trees, a shed and a detached 14x24’ garage with back lane access. Note: vinyl windows replaced approx. 5 years ago ~ the bathroom in basement and hot water tank replaced approx. 10 years ago ~ approx. 2009 - shingles were replaced. (id:39198)
Property Details
Interior
Features
Basement Floor
3pc Bathroom
10.75 ft x 9.50 ftFurnace
Bedroom
11.75 ft x 13.00 ftDen
11.75 ft x 8.50 ftExterior
Parking
Garage spaces 1
Garage type -
Other parking spaces 0
Total parking spaces 1
Property History
 25
25




