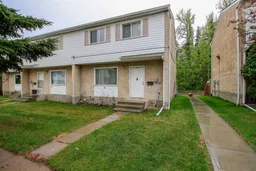REVENUE OPPORTUNITY WITH CURRENT LEASE IN PLACE ~ 3 BEDROOM, 1 BATH 2-STOREY TOWNHOME ~ END UNIT BACKING ON TO MATURE TREES ~ SOUTH FACING BACKYARD ~ CLOSE TO ALL AMENITIES ~ Step through the front entry into the spacious living room, featuring a large window offering a view of the landscaped front yard ~ The dining space offers views of the backyard and the green space beyond, and flows seamlessly into the galley-style kitchen with plenty of cabinets, ample counter space and a full tile backsplash ~ A separate entry off the kitchen leads to the south facing, fenced backyard with no rear neighbours offering park views, a patio area (BBQ included), and a garden shed for storage ~ Just outside your gate is two powered parking stalls, plenty of visitor parking, a paved back alley and the park ~ The upper level features 3 generous size bedrooms including a spacious primary bedroom, easily accommodating a king sized bed along with additional furniture ~ A centrally located 4 piece bathroom on the upper level offers convenient access to all the bedrooms ~ The unfinished basement offers abundant storage, has laundry already in place, and awaits your future development with endless possibilities to customize the space to suit your needs ~ This home offers a peaceful, private setting with plenty of mature trees and surrounding green space, while being centrally located near a vibrant commercial corridor with all essential amenities; just steps away from multiple parks, playgrounds, scenic walking trails, and multiple schools, with convenient access to public transit ~ Enjoy low maintenance living with condo fees of just $323.41 per month, covering all grounds/common area maintenance, professional management, insurance, parking, and reserve fund contributions ~ Pets ok with restrictions.
Inclusions: Dishwasher,Refrigerator,Stove(s),Washer/Dryer
 22Listing by pillar 9®
22Listing by pillar 9® 22
22


