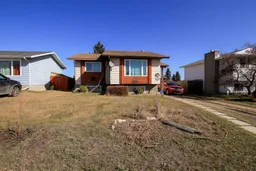FULLY DEVELOPED BI-LEVEL ~ 4 BEDROOMS, 3 BATHROOMS ~ 24' x 22' DETACHED GARAGE & EXTRA LONG FRONT DRIVE ~ Opportunity Knocks! Ideal for investors, renovators or anyone with a vision and looking to build equity ~ While this home requires some cleaning and updates, it offers a newer hot water tank (approx. 6 years), furnace (approx. 10 years), central air conditioning, updated windows, and shingles (approx. 14 years) ~ Tile foyer welcomes you and leads to the main living space with a layout offering great flow and flexibility for a custom renovation ~ The living room has a large south facing picture window that allows for natural light to fill the space and offers views of the front yard ~ The kitchen has a newer fridge (approx. 3 years), oak cabinets, tile backsplash, and opens to a large dining room where you can easily host a large family gathering ~ Separate rear entry leads to a covered deck, the backyard and detached garage ~ The primary bedroom can easily accommodate a king bed plus furniture, has ample closet space and a 2 piece ensuite ~ 2nd main floor bedroom is also a generous size and is located across from the 4 piece main bathroom ~ The fully finished basement has large above grade windows and offers a family room, 2 bedrooms, a 4 piece bathroom, laundry and space for storage ~ The backyard has mature trees, is fenced and has back alley access ~ 24' x 22' detached garage is insulated and finished with OSB ~ Located close to multiple schools, parks, playgrounds, walking trails, YMCA, shopping, restaurants and all other amenities ~ This home is being sold as is, and with some work could be transformed into a beautiful custom home.
Inclusions: Central Air Conditioner,Garage Control(s),Refrigerator,See Remarks,Stove(s),Washer/Dryer
 22
22


