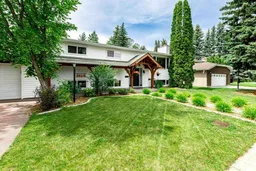Warm & welcoming Home on a huge lot in beautiful Mountview ! This lovingly updated 1,210 sq. ft. bi-level is tucked away on a massive 10,000+ sq. ft. lot in one of Mountview's most sought after locations - close to parks, schools and everyday essentials like the grocery store. Surrounded by gorgeous mature trees and thoughtfully landscaped front and back yards, this property offers space and a calm, relaxed feel that's hard to find. Inside, the home is full of custom cabinetry and built-in shelving throughout, offering loads of practical storage with a timeless look that makes the space feel, warm and inviting. The kitchen is a true highlight with custom cabinets and durable concrete cement countertops - designed to stand the test of time and work beautifully for both everyday meals and weekend hosting. The primary bedroom features a full ensuite bathroom, giving a cozy and private space to unwind at the end of the day. Other great features include central air conditioning, a high efficiency furnace, and an on demand Rinnai hot water system for year round comfort and peace of mind. This home has been well cared and it really shows. With it's combination of charm, smart updates and an unbeatable location, it's a rare find you won't want to miss.
Inclusions: Central Air Conditioner,Dishwasher,Garage Control(s),Gas Cooktop,Microwave,Refrigerator,Tankless Water Heater,Washer/Dryer,Window Coverings
 48
48


