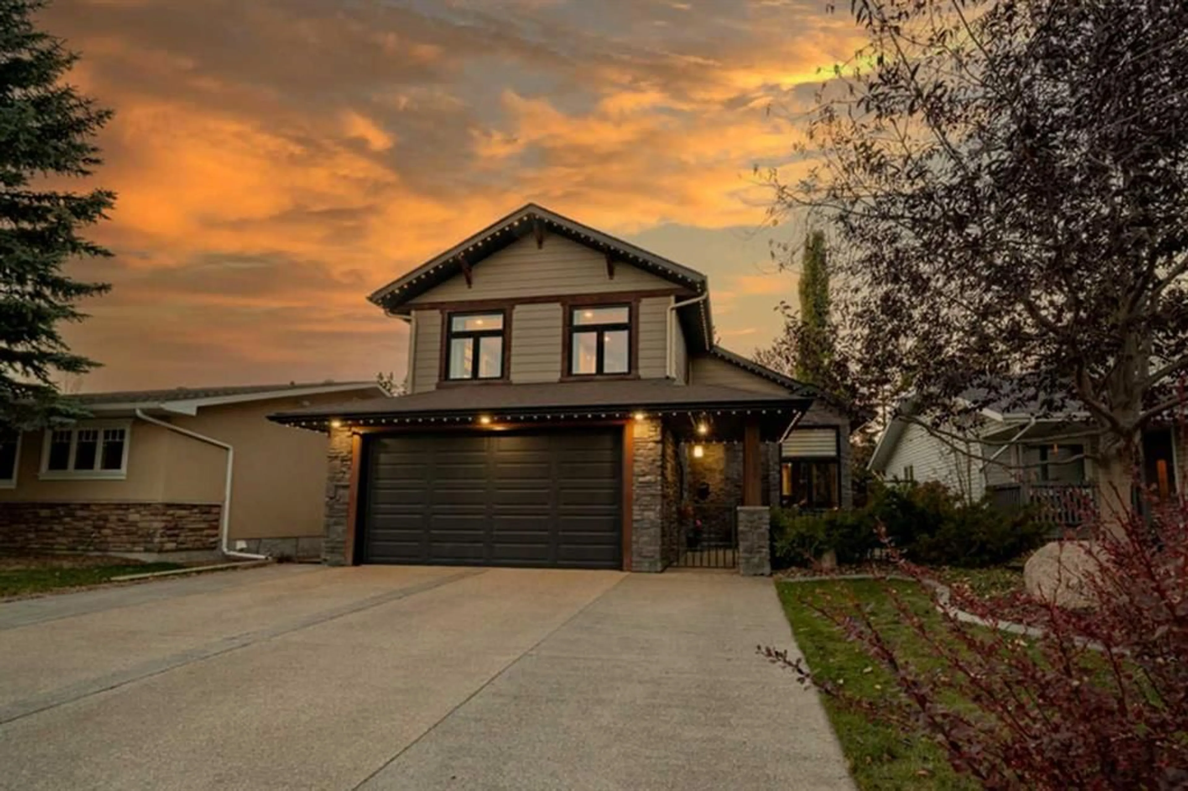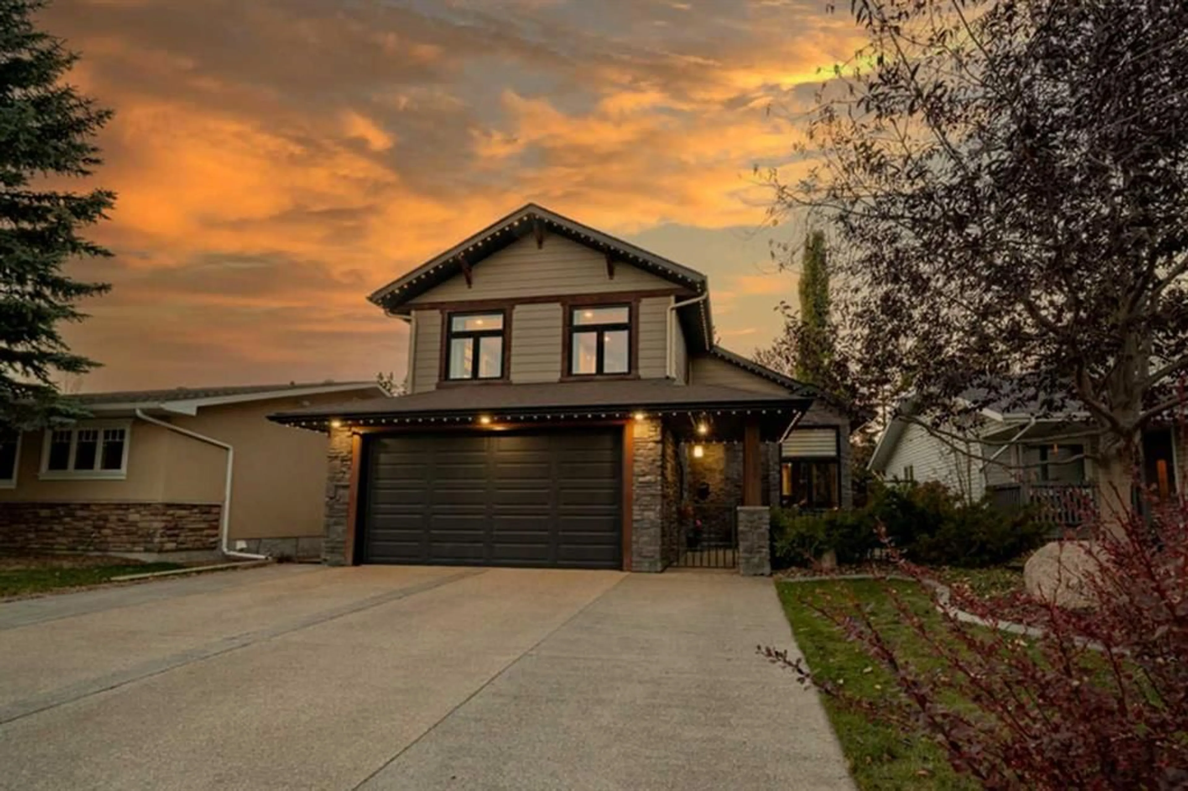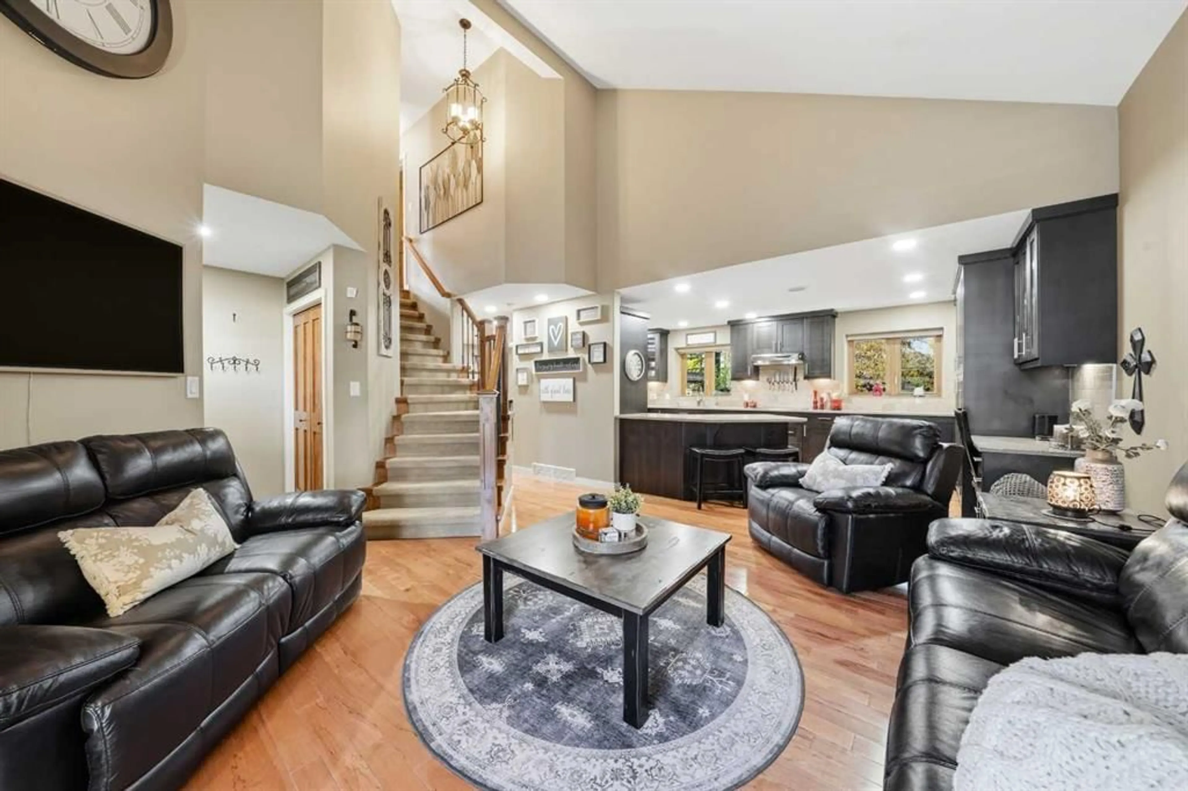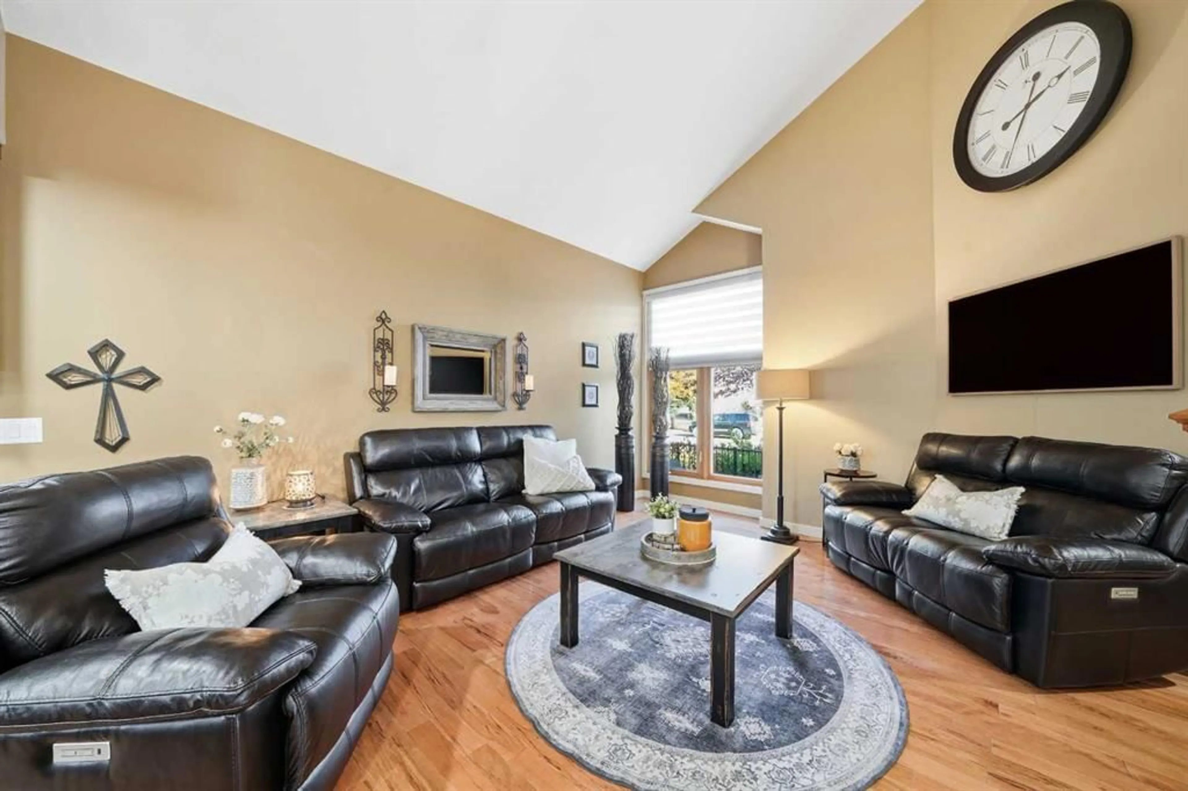3520 44A Ave, Red Deer, Alberta T4N 3K3
Contact us about this property
Highlights
Estimated valueThis is the price Wahi expects this property to sell for.
The calculation is powered by our Instant Home Value Estimate, which uses current market and property price trends to estimate your home’s value with a 90% accuracy rate.Not available
Price/Sqft$419/sqft
Monthly cost
Open Calculator
Description
Immaculate 1 1/2 storey in the sought-after Mountview area. Close to schools and the Waskasoo recreation & trail system. This home offers luxury modern amenities and privacy. Fully developed with a gorgeous kitchen with plenty of alder cabinets, quartz countertops, eating bar, wall oven, built-in cooktop and stainless steel appliances. Dining area is a large size, big enough to fit a family-size table and a gas fireplace with a rustic log mantle & custom bookshelves on both sides & patio doors to a covered deck for outdoor cooking, a lower patio space and a pergola that surrounds the hot tub. Custom shed with lots of storage. This is all surrounded by numerous mature trees and beautiful outdoor lighting, custom concrete work in the private front patio area and back has been updated as well. Main floor laundry with cupboards and coat hooks/ cubbies for extra storage. Another 2pc bathroom is on the main floor. The updates continue throughout the home. Upstairs has 2 large bedrooms with walk-in closets and custom shelving, a 4pc bath with heated tile floor & quartz counters with a soaker tub. The primary bedroom is king sized with garden doors to its private maintenance-free deck, a walk in closet, spa-like ensuite with custom tiled shower, sun tunnel for extra natural lighting, a built-in armoire closet, dual vanities & heated tile floor. The basement is fully developed with a large family room with surround sound & a gas fireplace, a workout room , and a 3pc bath with heated tile floor. More upgrades include, heated garage with storage cupboards, HE furnace & hot water tank, Pure Air Purification System, solid wood doors, custom window coverings (including remote control), Gemstone lighting, new maintenance-free eavestroughs, Hardie Board siding, beautiful stone work and a custom wrought iron gate in the front. A Must See !
Property Details
Interior
Features
Main Floor
Living Room
18`10" x 16`10"Dining Room
14`2" x 16`2"Kitchen
18`11" x 11`2"Laundry
5`0" x 8`5"Exterior
Features
Parking
Garage spaces 2
Garage type -
Other parking spaces 0
Total parking spaces 2
Property History
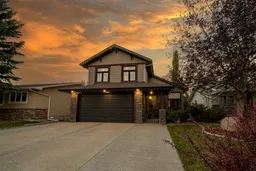 46
46
