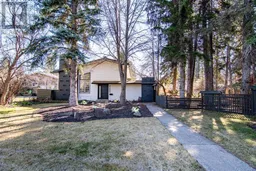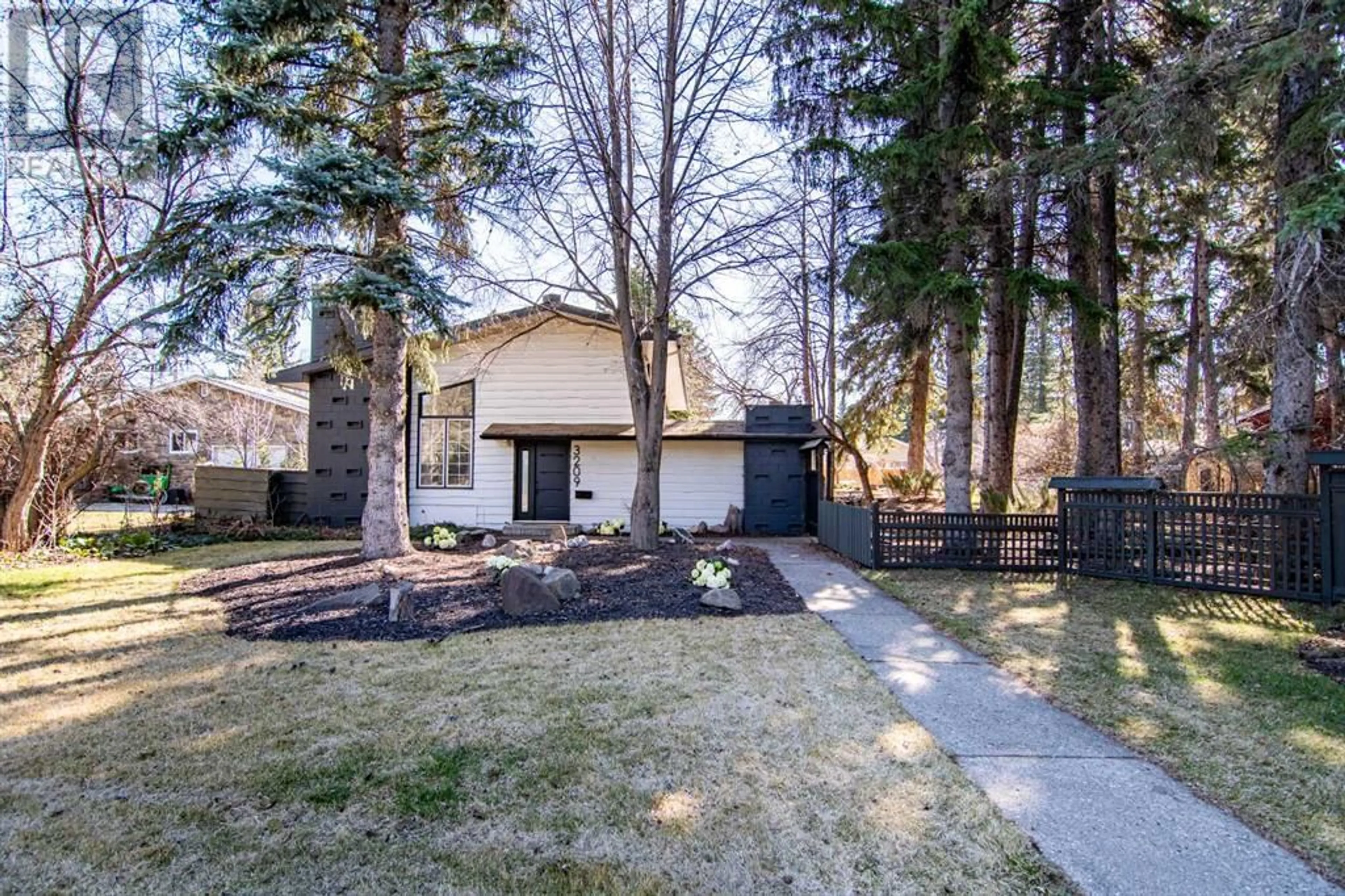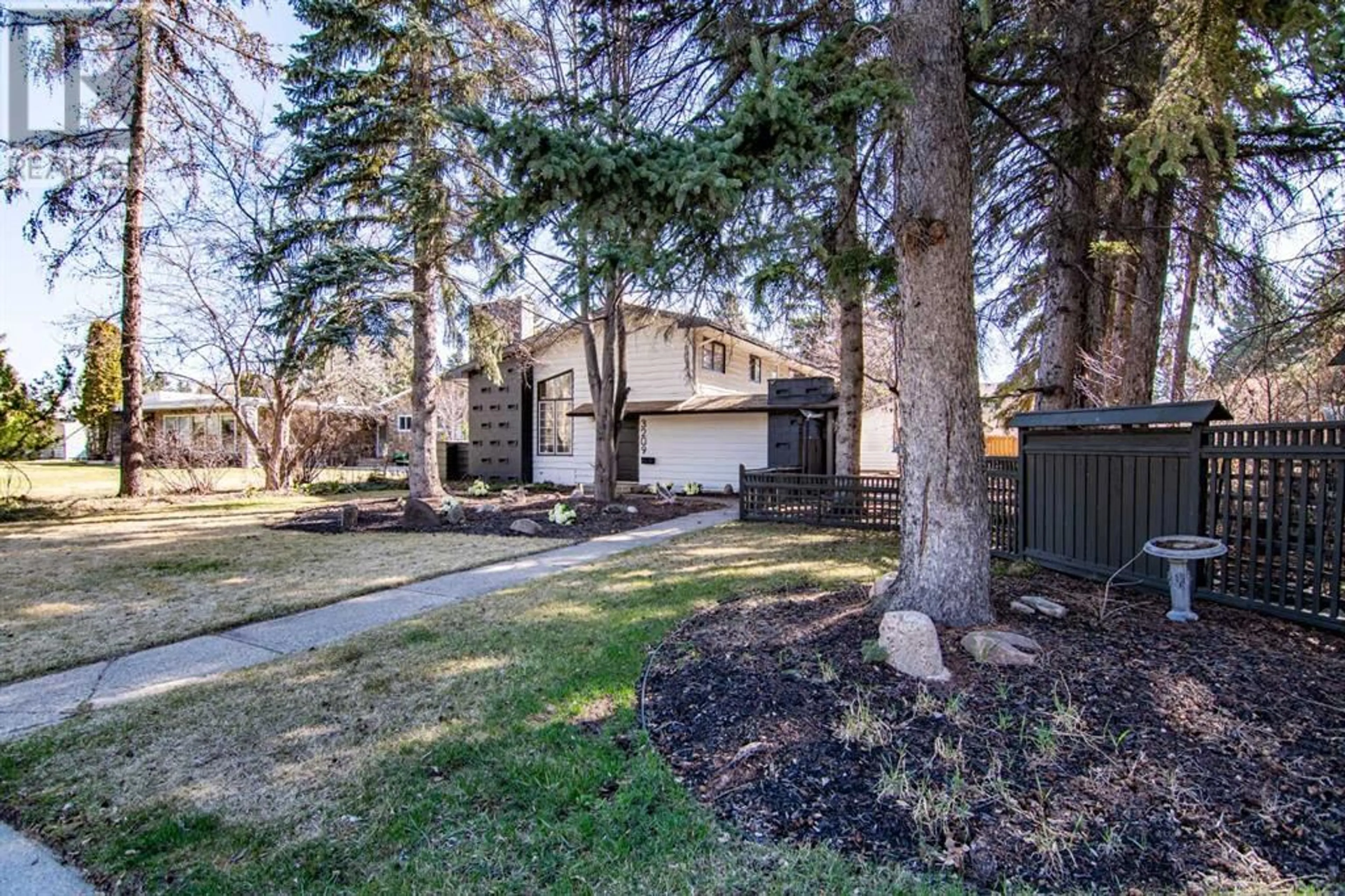3209 Spruce Drive, Red Deer, Alberta T4N3N7
Contact us about this property
Highlights
Estimated ValueThis is the price Wahi expects this property to sell for.
The calculation is powered by our Instant Home Value Estimate, which uses current market and property price trends to estimate your home’s value with a 90% accuracy rate.Not available
Price/Sqft$283/sqft
Days On Market16 days
Est. Mortgage$2,641/mth
Tax Amount ()-
Description
Welcome to 3209 Spruce Drive ~ This charming 4 Level Split located on one of Red Deer's most sought after tree lined streets! The updated home boasts over 2100 sq ft above grade and a picturesque yard on a .33 acre lot, plus a 22x28 detached garage! Fantastic layout offering two large and bright living rooms on the main and 2nd level perfect for young kids with easy access to the yard. The main living space is accompanied by a beautiful brick facing wood burning fireplace and overlooks the rest of the 2nd level featuring a large dining room space, renovated kitchen and dinette with a coffee bar! The vaulted ceilings, white walls, and open design will steal your heart! The upgraded kitchen offers an oversized centre island with extra seating, quartz countertops and stainless steel appliances (upgraded in 2020). Off of the back entry you will discover the lovely updated 3pc bathroom and a bedroom perfect for a teenager or as an office space. Head upstairs to find three bedrooms including the large primary suite equipped with a new closet system plus a walk-in closet with access to the renovated 4pc en-suite including a custom tile shower and double vanity with butcher block counters. Both kids bedrooms are a nice size offering the same charm as the rest of the house. The basement provides you with another flex / rec room space, the 5th bedroom (window may not meet egress), the spacious laundry room and of course the massive storage space ~ every parents dream! The showstopper is the yard... offering endless mature trees, privacy, concrete patios, a newer fence, pergola and pad, a pond feature and of course access to the detached garage & additional parking space great for RV or boat storage. Extra's include 8 new vinyl windows, furnace (2023), HWT (2015) and the sewer line (2020). You can't beat the accessibility that Mountview offers ~ parks, schools, trails all right outside your door! (id:39198)
Property Details
Interior
Features
Second level Floor
Kitchen
13.42 ft x 11.08 ftOther
13.50 ft x 11.17 ftLiving room
14.17 ft x 16.17 ftDining room
13.92 ft x 10.75 ftExterior
Parking
Garage spaces 2
Garage type -
Other parking spaces 0
Total parking spaces 2
Property History
 47
47



