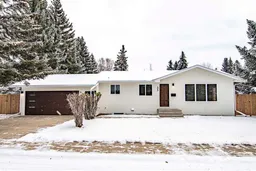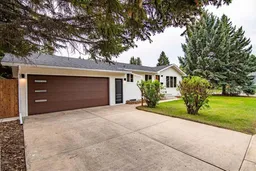Welcome to 33 Munro Crescent, a meticulously renovated residence offering features of a newly constructed home... but better! Nestled in a highly desirable neighbourhood, this property boasts an exceptional yard and a spacious double attached heated garage. The renovation encompasses a comprehensive update, including luxury glued down vinyl plank flooring, LED lighting, Delta faucets, and new vinyl windows. The property also features brand new shingles, stunning exterior acrylic stucco and an array of high-quality finishes. The oversized living room is bathed in natural light from a large west-facing window and sliding doors that open onto a generous south-facing composite deck. The kitchen is a culinary masterpiece, designed with full tile backsplash, high-end stainless steel appliances—including a downdraft range vent—and a coffee nook with additional storage. Quartz countertops enhance the functionality and elegance of this space. Distinctive details from the original build add unique charm, including mahogany moulding, baseboards, and doors upstairs, along with beautiful arches and original wallpaper in the primary bedroom. On the main floor, you will find two well-appointed bedrooms, double linen closets, and a beautifully renovated 4-piece bathroom with tile that harmonizes with the kitchen's tile. The mid-century vanity and mirror complete the sophisticated design. The fully transformed basement offers exceptional functionality with a spacious family room, new windows, a stunning 3-piece bathroom, and two additional bedrooms, each with egress windows. The utility room is equipped with extra cabinetry above the new washer and dryer, a new commercial hot water tank, a new high-efficiency furnace, and updated electrical and plumbing systems (all permitted). The sewer and water lines have also been replaced plus a newly installed back water valve. The backyard is a haven for relaxation and entertainment, featuring a new fence and ample space for gatherings. Potential RV parking is available along the North side of the house. Additionally, the 22x24 attached garage is a standout feature with vaulted ceilings, and original cabinets from the main house. Conveniently located near schools, parks, shopping, and more, this home is sure to leave a lasting impression.
Inclusions: Built-In Refrigerator,Dishwasher,Electric Stove,Garage Control(s),Microwave,Washer/Dryer
 45
45



