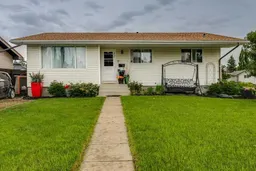Charming Family Home with Versatile Living Space & Prime Location
Nestled in a family-friendly neighborhood and within easy walking distance to multiple schools, parks, and playgrounds, this home offers comfort, space, and flexibility for today’s modern families. With 3 spacious bedrooms on the main floor and a fully developed basement. Step inside to a bright and airy living room filled with natural light from the large south-facing window, perfect for relaxing or entertaining guests. A formal dining room adds elegance to family meals, while the generous eat-in kitchen features a functional corner layout with abundant cabinetry, a pantry, stainless steel appliances, and a moveable island for added prep space.
The main floor is thoughtfully laid out with two good-sized bedrooms for children or guests, and a large primary retreat complete with a private 4-piece ensuite bathroom. Downstairs, the fully finished basement has a spacious rec room which is ideal for movie nights, games, or a home office setup. There's also a huge storage room, perfect for tools, a workshop area, or seasonal items. Additionally, the basement includes another cozy tv area, a sleek modern kitchen, a full 4-piece bathroom, and another bedroom. Outside, you’ll find even more to love. A detached double garage offers secure parking or workspace, while an RV parking pad and gravel front pad provide room for additional vehicles, trailers, or toys. Enjoy your morning coffee or evening relaxation on the private back deck, complete with two storage sheds for added convenience. Lovingly maintained by the same family for three generations, this home radiates warmth and pride of ownership, it checks all the boxes and is ready for its next chapter.
Inclusions: Dishwasher,Electric Stove,Microwave Hood Fan,Refrigerator
 46
46


