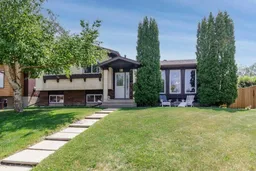Step into a splendid home, perfect for first time buyers and growing families alike. This home is nestled in a friendly community, mere moments from schools and local shopping delights. With its 4 level split design, the home provides a harmonious balance of spacious living and cozy warmth. Boasting four well-appointed bedrooms, this residence ensures ample space for everyone. The master suite is a true haven with a full 4 piece ensuite. The house comes with 2.5 bathrooms, catering to the needs of a bustling household. The heart of the home features hard flooring surfaces that extend throughout, setting the stage for a contemporary and easy-to-maintain lifestyle. The living room, drenched in natural light thanks to large windows, invites relaxation. The kitchen, equipped with stainless steel appliances, new subway tile backsplash and a generous window over the sink, offers a cheerful spot to cook while overlooking the back yard. A separate dining area, with sliding doors, opens onto a covered deck, encouraging outdoor entertainment. The 3rd level unveils another bedroom, a massive family room, a 2 piece bath and direct back yard access, while the 4th level presents additional space with a den, laundry, extra storage and rec room. The exterior doesn’t disappoint either; the large, meticulously maintained lot is a child’s dream and dad’s pride, with a 23’x21’ garage and an oversized shed to satisfy all your storage needs.
Inclusions: Dishwasher,Electric Stove,Microwave,Refrigerator,Washer/Dryer
 28
28


