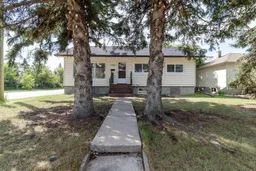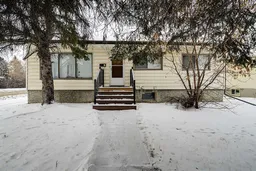Legal suited home and Investment opportunity here in Michener Hill Subdivision. The main floor suite features 3 bedrooms and a 4 piece bathroom with new shower/tub surround and tile and new countertops. The kitchen has a dishwasher and a new microwave, new countertops , newly painted cabinets and backsplash tile. The dining ,living room space and bedrooms have new 5mm Vinyl flooring, new light fixtures , new doors and has been repainted. The windows were just replaced in all the main floor bedrooms and the kitchen widow replaced a few years ago. The upstairs just had its own laundry area added in a closet off the dining room, new wiring ran to a separate sub panel in the utility room for this and kitchen electrical was replaced with new wiring to this panel as well. The basement suite has a shared entry area from the back of the home with storage cabinets, one bedroom, kitchen and dining space and large living room area with modern vinyl flooring and modern kitchen cabinets. Bathroom has just been repainted. This suite was finished with double drywall with green glue noise proofing compound between the floors. There is a separate laundry area in the basement for the downstairs tenants and the utility room has some storage space. The main electrical panel is located in the basement bedroom and was updated around 2016. There are 2 separate furnaces here replaced 8 years ago with separate controls for each rental unit. There is a single 12 x 24 garage in the back of the home which has power and accessed by a rear alleyway rented separately to a long term tenant for $100 a month. Shingles were replaced 2020. There is a lot of parking in the back of the home with enough room for a trailer and fence and deck have just been stained.
Inclusions: Dishwasher,Refrigerator,Stove(s),Washer/Dryer
 40
40



