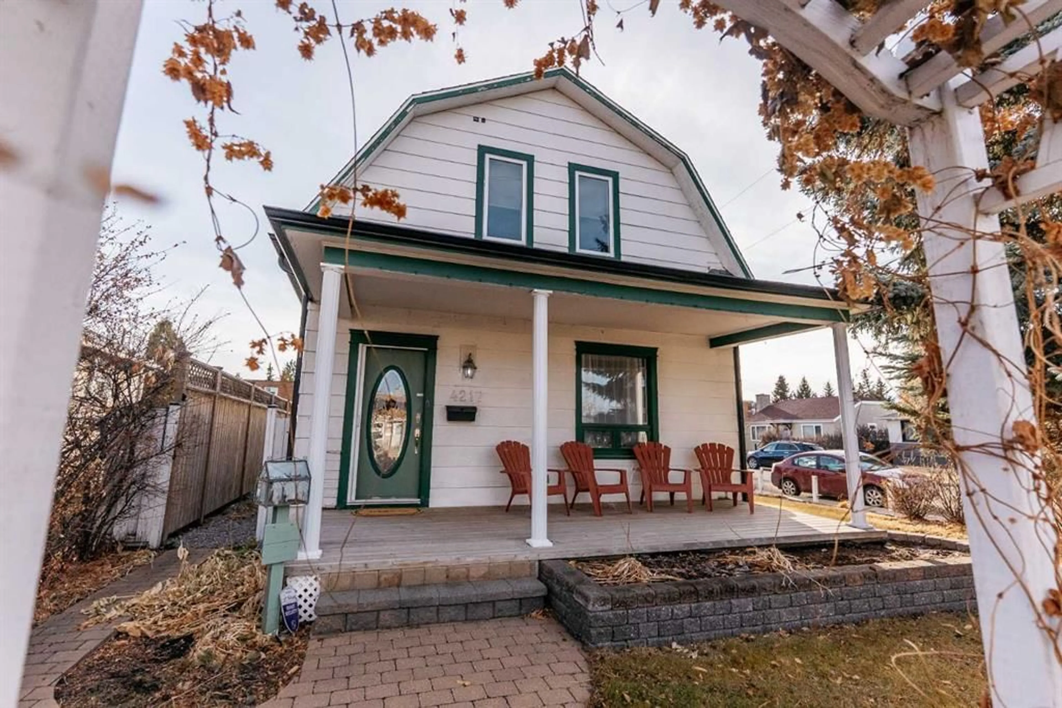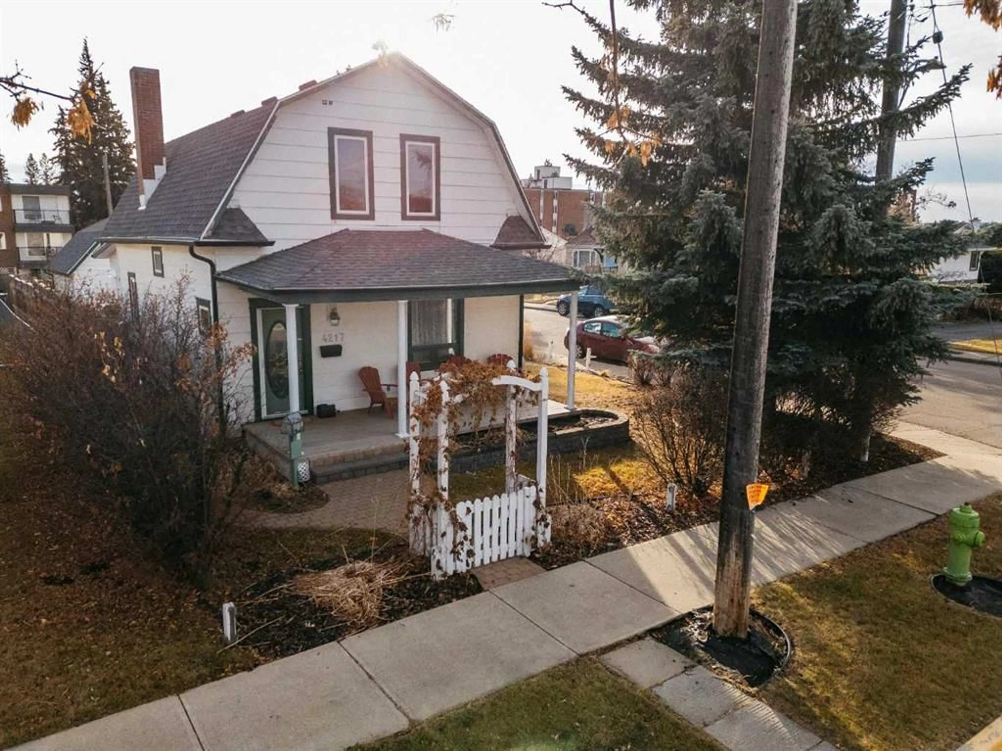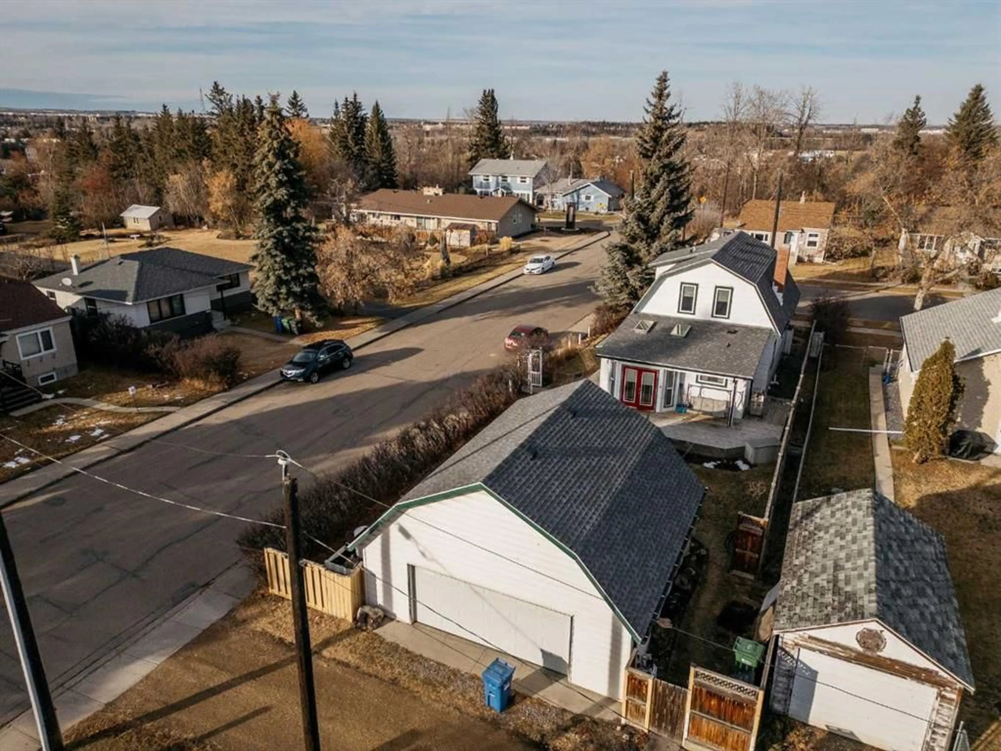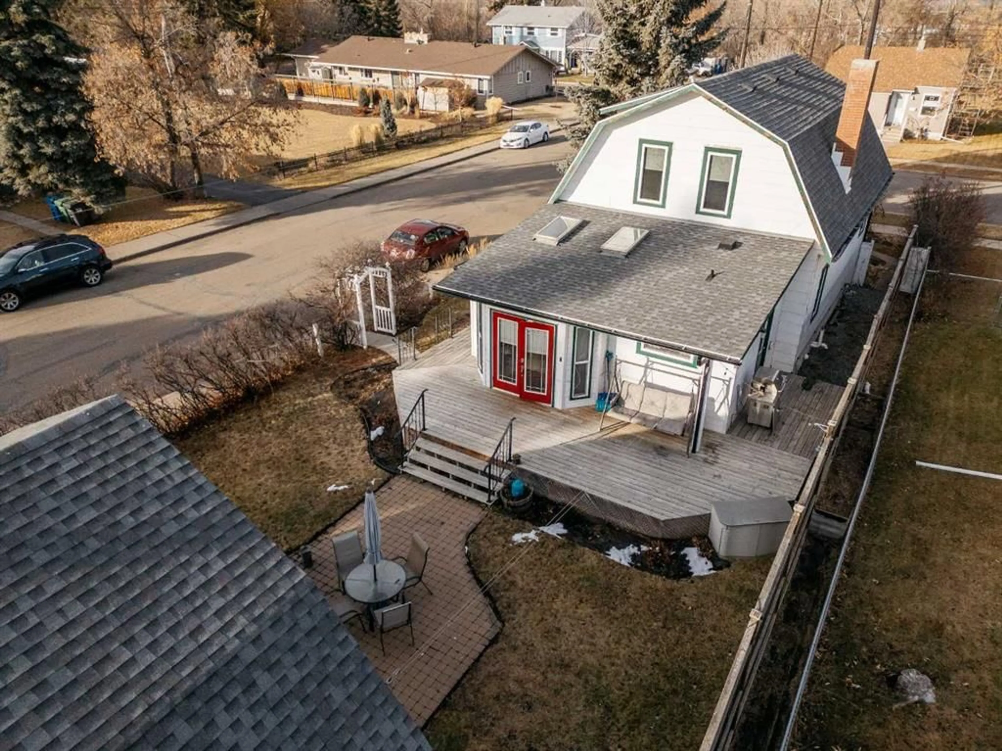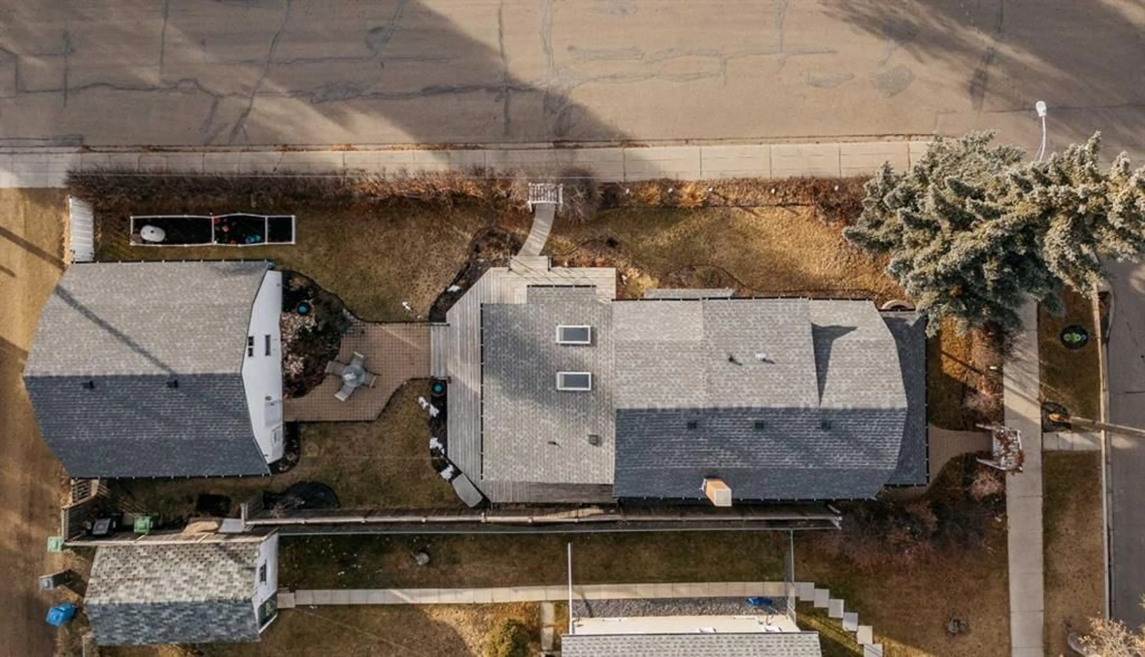4217 51A St, Red Deer, Alberta T4N 2B7
Contact us about this property
Highlights
Estimated valueThis is the price Wahi expects this property to sell for.
The calculation is powered by our Instant Home Value Estimate, which uses current market and property price trends to estimate your home’s value with a 90% accuracy rate.Not available
Price/Sqft$248/sqft
Monthly cost
Open Calculator
Description
**Heritage Charm Meets Modern Luxury** Discover this one-of-a-kind, arched barn-style home—a true piece of history! Thoughtfully upgraded for today's discerning buyer. Perfectly situated; you'll enjoy stunning west-facing views from your open dining room. Sophisticated Main Floor Living! Step up to the inviting front porch and into a home where historic character blends seamlessly with sleek, modern design. • Designer Kitchen: The heart of the home features a large peninsula, abundant counter space, and a mix of classic and contemporary elements: Dual dishwasher drawers, clear front display cabinets and open shelving plus a unique, original brick chimney feature. • Dining & Relaxation: The sunny, west-facing dining room is perfect for entertaining. Your favorite retreat will be the year-round back sunroom, boasting heated floors, two bright skylights, and patio doors leading to your private deck and backyard. • Convenience: The main floor is completed with a half bath and a dedicated laundry room area Luxurious Upper Level Retreat! Ascend the stairs to find three lovely bedrooms and a spectacular newly renovated spa-like bathroom. Featuring a large, walk-in shower and soaking tub with custom tilework, this is a luxurious escape at the end of the day. Outdoor Oasis & Storage! The property features a mature, beautifully maintained yard and exceptional parking/storage with a massive 24'3" x 26'3" garage complete with 13' ceilings and newly added HEATER! Key Upgrades: Enjoy peace of mind with significant upgrades, including high-efficiency furnace and newly upgraded windows (except for LR). New shingles in 2019, New Fridge and Stove 2025. There are more improvements you can add to this beautiful home to increase its value. This is more than a house; it's a unique and exceptional home waiting for its next owner to cherish it. Don't miss the chance to own this architectural gem! It's a great home isn't it! Shouldn't it be yours?
Property Details
Interior
Features
Main Floor
Laundry
8`10" x 6`7"2pc Bathroom
Living Room
12`0" x 17`11"Sunroom/Solarium
15`6" x 10`5"Exterior
Features
Parking
Garage spaces 2
Garage type -
Other parking spaces 0
Total parking spaces 2
Property History
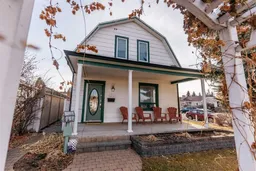 42
42
