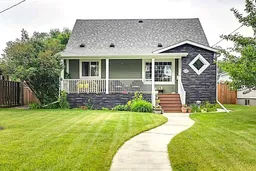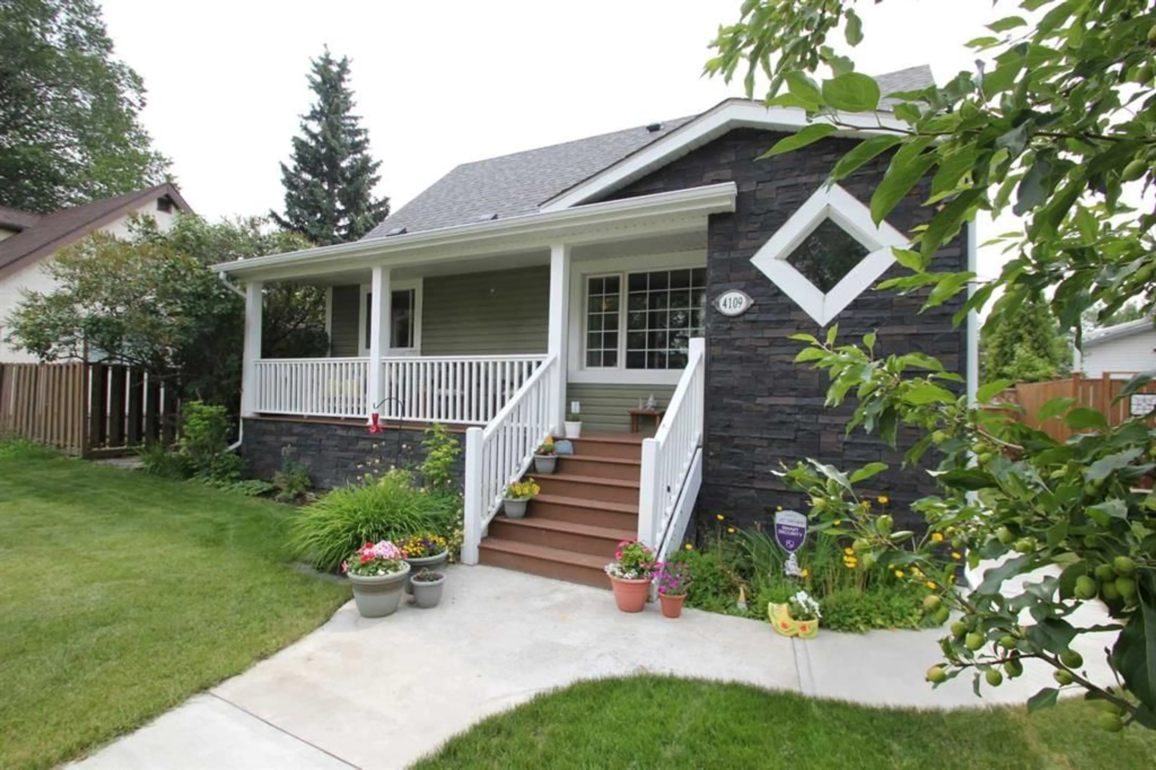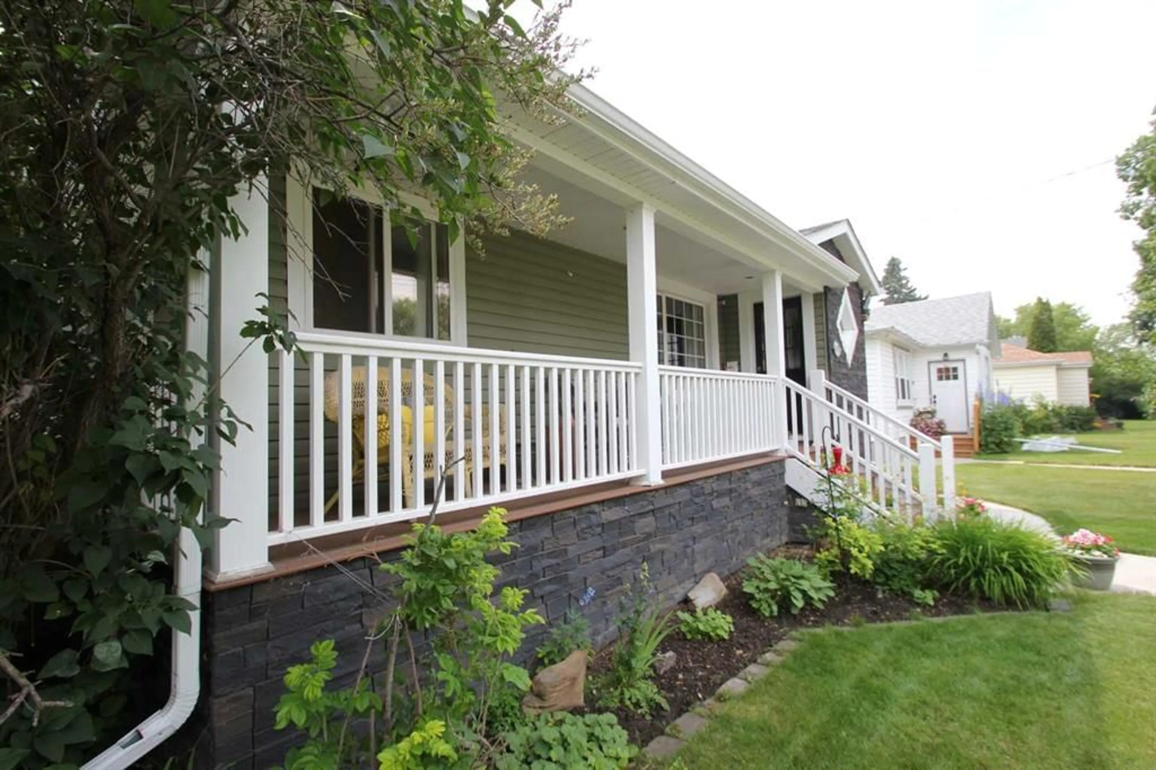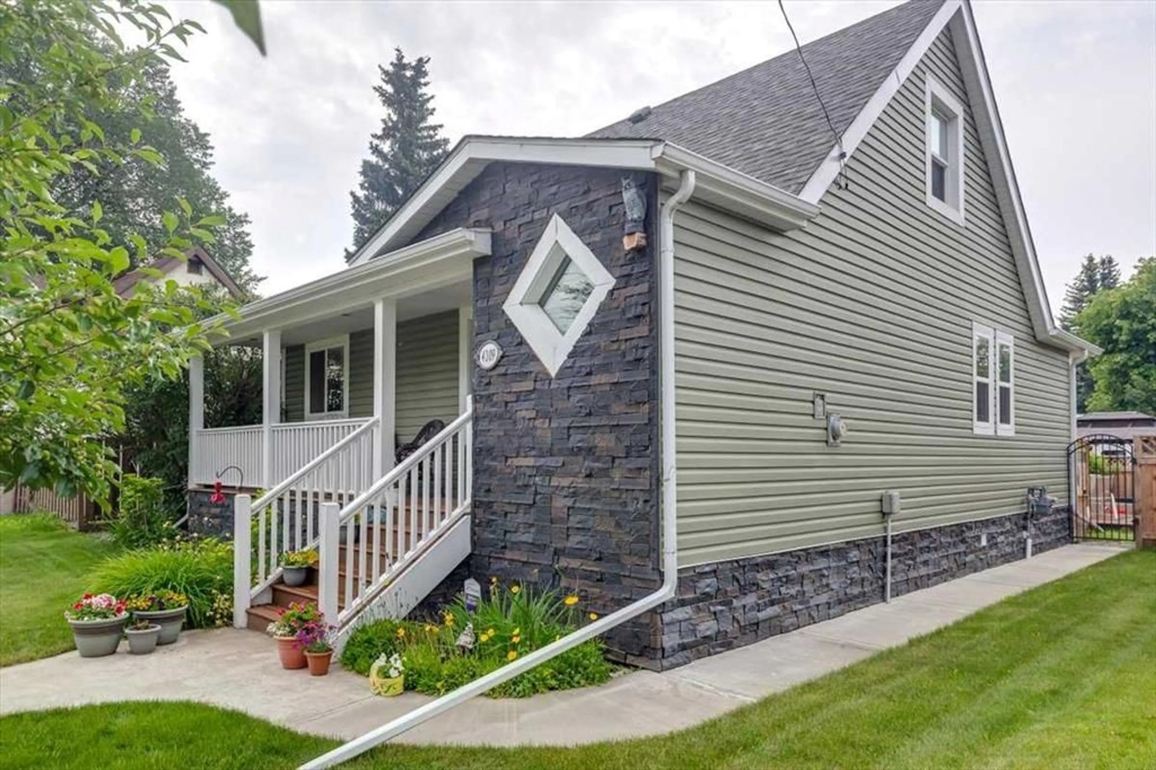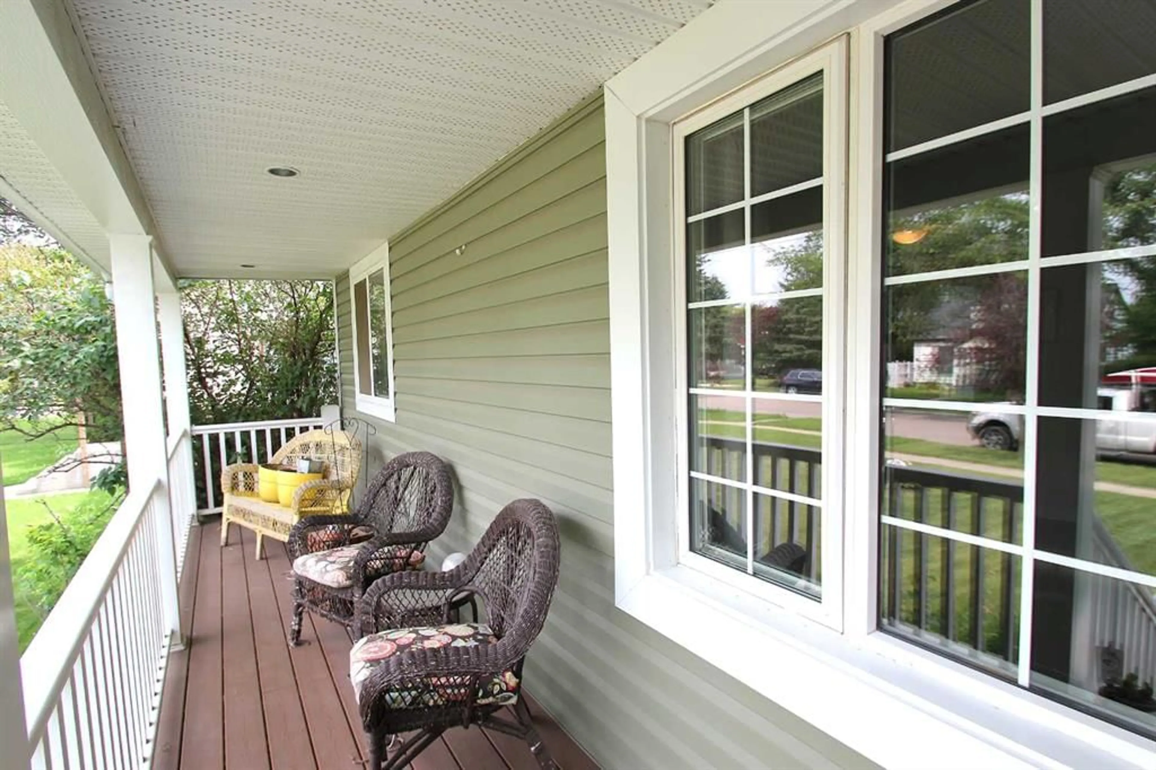4109 51A St, Red Deer, Alberta T4N 2B4
Contact us about this property
Highlights
Estimated valueThis is the price Wahi expects this property to sell for.
The calculation is powered by our Instant Home Value Estimate, which uses current market and property price trends to estimate your home’s value with a 90% accuracy rate.Not available
Price/Sqft$357/sqft
Monthly cost
Open Calculator
Description
Are you looking for your first home! Or maybe down sizing and wanting to live in one of those mature quiet neighborhoods that offers tranquility but want to avoid the associated expenses of remodeling to a new trendy comfortable design, then you have found it. Great floor plan that you will enjoy the moment you enter from the cozy living room with hard wood floors, complete with built in cabinetry and a linear fire place with TV. Lots of character and charm offered in this 1 1/2 story with 3 bedrooms 2 bathrooms with a finished basement. Nothing to do but move in. Beautiful full length covered front deck to sit and enjoy those quiet summer months. Many upgrades over the years from exterior to interior and include wrapped and strapped with vinyl siding along with most windows and doors. Hardwood flooring through out, upgraded lighting, plumbing, kitchen cabinets and countertops with pull out pantry. Built in wardrobe with pull out shelving and baskets in the primary main floor bedroom. A spa like bathroom to die for with a full deep soaker tub and full length glass shower and features an exterior door to a private hot tub area with its own deck. Top floor has 2 good size bedrooms with arched ceilings and overlook the front yard or the back yard. Basement finished with a comfortable family room plus a den/gym area and a nice size laundry room with a 2 PC bathroom. Wonderful landscaping and grounds that is very private and designed with low maintenance back yard. Lower Trex deck and interlocking brick patio plus a paving stone area with its own gazebo. Built in plant boxes, trees, shrubs all make this an especially beautiful fully fenced back yard with room to park your RV in the rear and a 24' garage that is insulated and heated with custom built cabinets and new shingles installed Nov 2025. All around character and charm awaits, come see for yourself.
Property Details
Interior
Features
Main Floor
Porch - Enclosed
7`9" x 6`8"Living Room
20`2" x 16`5"Kitchen
10`3" x 6`10"Bedroom - Primary
15`5" x 8`11"Exterior
Features
Parking
Garage spaces 2
Garage type -
Other parking spaces 0
Total parking spaces 2
Property History
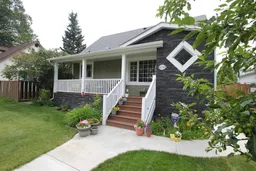 41
41