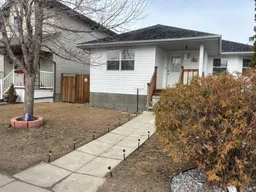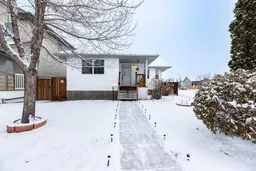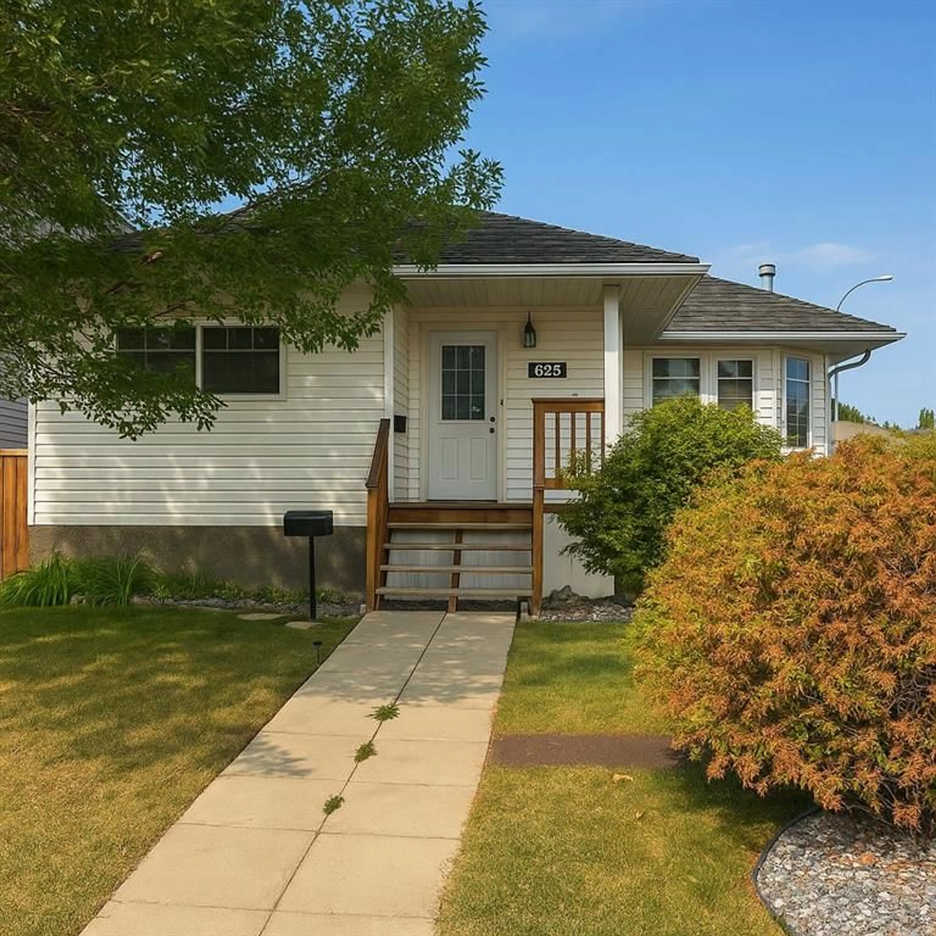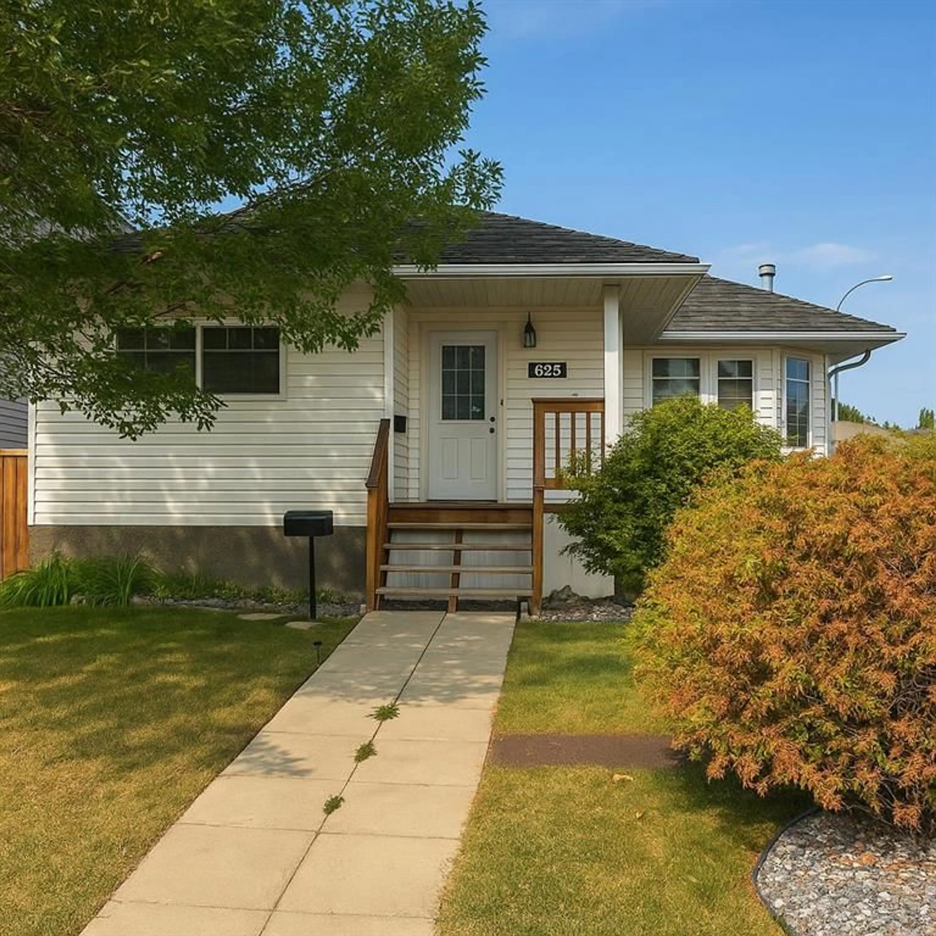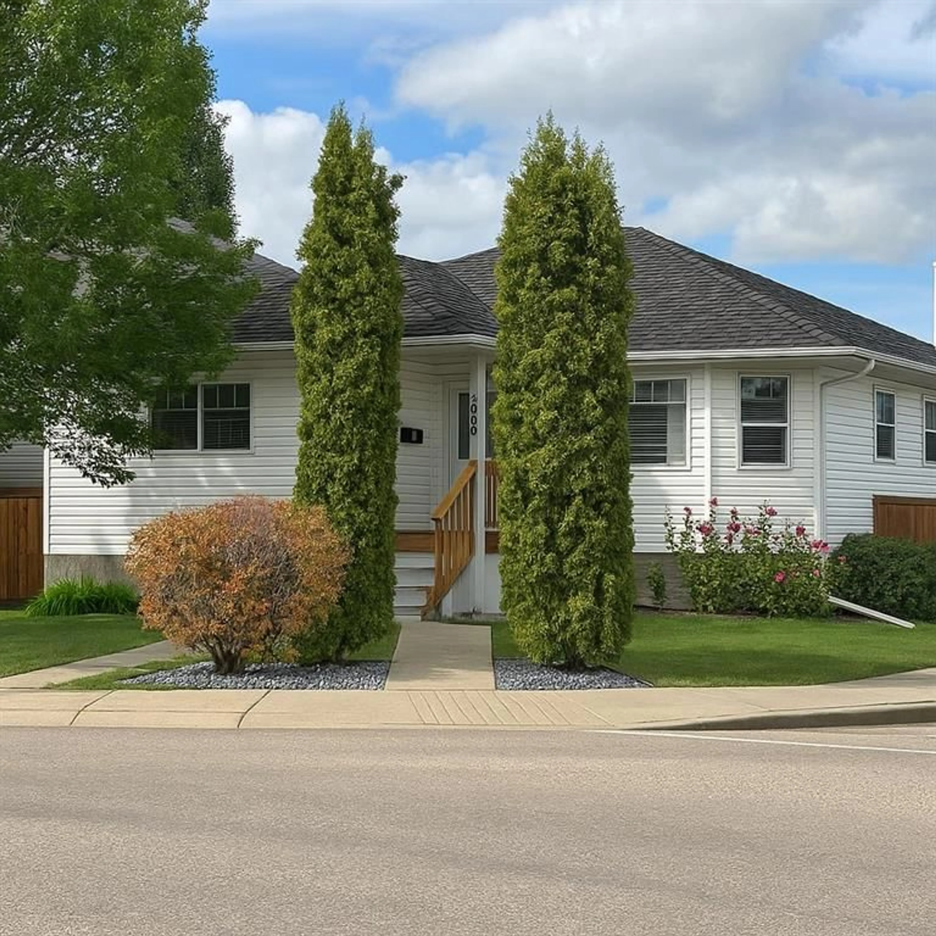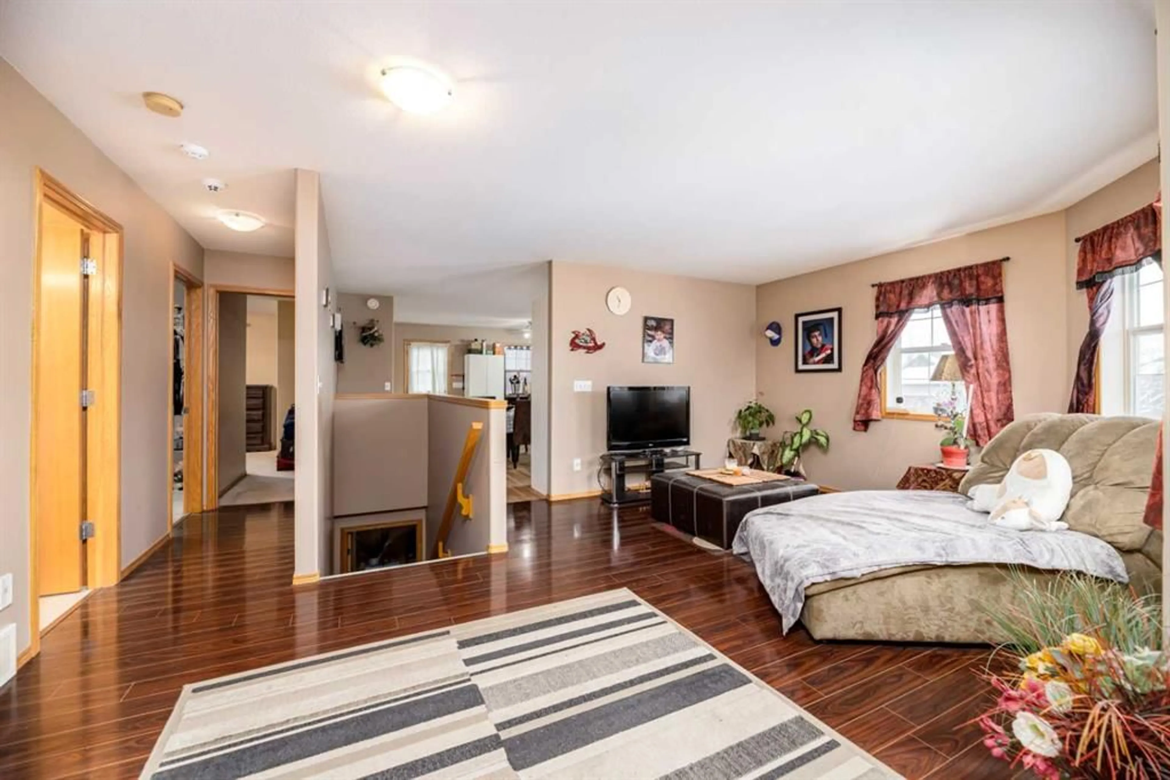625 Lancaster Dr, Red Deer, Alberta T4R3N8
Contact us about this property
Highlights
Estimated valueThis is the price Wahi expects this property to sell for.
The calculation is powered by our Instant Home Value Estimate, which uses current market and property price trends to estimate your home’s value with a 90% accuracy rate.Not available
Price/Sqft$378/sqft
Monthly cost
Open Calculator
Description
Discover this expansive bungalow at 625 Lancaster Drive, ideally located in one of Red Deer’s most sought-after southeast neighbourhoods—close to the Collicutt Centre, transit, schools and east-side shopping. With over 2,400 sq ft of developed space, the main level offers a generous living room, a large kitchen with ample cabinetry, and three well-appointed bedrooms including a primary with a 3-piece ensuite. A 4-piece main bath completes the upper level. The fully developed basement provides a separate walk-up entry and an illegal suite featuring a spacious family room with fireplace, kitchenette, plus two additional bedrooms—one with a walk-in closet and large ensuite including soaker tub and separate shower. Shared laundry and mechanical rooms are also located downstairs. Outside offers a heated, insulated double detached garage, fenced backyard and RV parking with alley access. For anyone seeking flexible living spaces and excellent location, this home is a must-see.
Property Details
Interior
Features
Main Floor
3pc Ensuite bath
9`7" x 4`4"Bedroom
9`7" x 9`5"Kitchen
15`10" x 19`3"Bedroom - Primary
9`7" x 16`11"Exterior
Features
Parking
Garage spaces 3
Garage type -
Other parking spaces 3
Total parking spaces 6
Property History
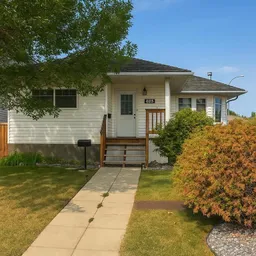 27
27