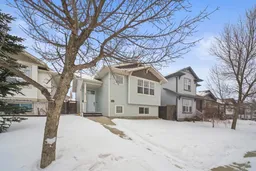This very lovely, VERY well kept home radiates charm and warmth throughout - add in plenty of curb appeal and an amazing layout PLUS newer detached double garage . . . you will find it very hard to resist! Just walking into the spacious front entry with handy coat closet you will start to fall in love. Wide open main floor living room and kitchen combo with soaring vaulted ceilings and hardwood floors will greet you on the main level. The spacious living room offers lots of options for furniture and a large screen T.V. if you so choose! Lovely dark oak kitchen cabinets with new under counter lights, large island , stainless steel appliances, and corner pantry makes for a great place to prepare your gourmet meals . Dining room has space for the whole family to sit with a new patio door leading out to the east facing deck . . . lots of sunlight streaming through ! Upstairs also includes two spacious bedrooms and a family bathroom. This home boasts two primary bedrooms both with walk in closets, one up and one down. The bright fully developed lower level offers underfloor heat, vinyl plank flooring plus a beautiful gas fireplace making it cozy but still plenty of space for the whole family to hang out - whether it’s playing games or watching hockey! The second primary bedroom has massive walk-in closet and a cheat door to the bathroom. It could also be a great bedroom for the teen in the family. The back yard is fully fenced with large deck that has had a facelift with new railing, boards and a privacy fence, plus the added bonus of enclosed storage underneath. A great space for your morning coffee! A newer double garage plus plenty of space for the kids to play. There is so much on offer in this beautiful home including tons of storage, closet organizers, new central vac., ring security system for house and garage; new ceiling fans, two new doors (front entrance and back door to deck) and the added bonus of a brand new furnace! Great location as well -close proximity to two high schools and elementary school, rec. centre with indoor pool and rinks, parks, outdoor skating rink, playgrounds and walking trails! You really don’t want to miss out on this beautiful home!
Inclusions: Dishwasher,Microwave Hood Fan,Refrigerator,Stove(s),Washer/Dryer,Window Coverings
 32
32


