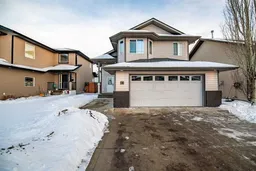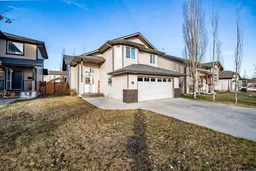Welcome to 42 Landry Bend ~ A beautiful fully developed modified Bi-Level boasting four bedrooms, three bathrooms, an attached HEATED double garage, central A/C (2025) and new shingles in 2025! This updated property is nothing ordinary with vaulted ceilings, neutral walls, custom breakfast nook with storage and an open concept design! The main floor is made for entertaining with tons of seating space in the dining area overlooking the kitchen and lovely living room accompanied by a gas fireplace. The functional kitchen offers epoxy countertops, stainless steel appliances, a corner fireplace and large island. From the nook you can access the fully fenced and landscaped yard that the kids are sure to love. The primary bedroom located above the garage is a fantastic size featuring a large walk-in closet and beautiful 5pc ensuite with a jet tub and double vanity. The developed basement features an incredible media space perfect for family movie nights - in-floor heat is roughed in. The basement features two additional bedrooms, a 3pc bathroom and then amazing storage space within the laundry / utility room! Other notable items include: water softener, central vacuum, dog run off of the garage, surround sound throughout and more. This incredible family home is filled with amazing memories and awaits new ownership.
Inclusions: Central Air Conditioner,Dishwasher,Refrigerator,Stove(s),Washer/Dryer
 40
40



